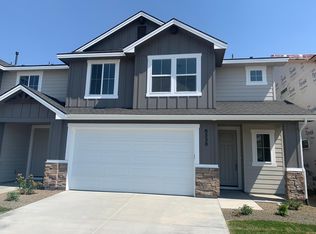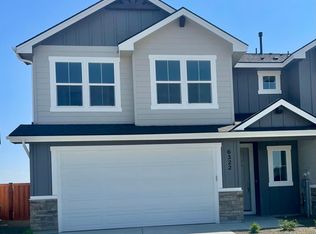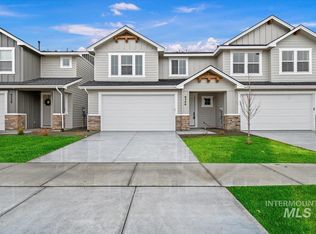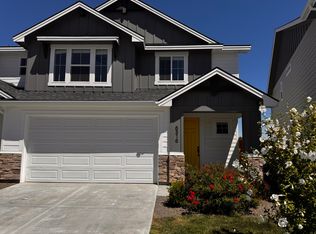The largest of our townhome floorplans, the Denali includes four bedrooms, two and a half bathrooms and a two car garage. The open layout of the ground floor is accented by the nine foot ceilings creating an even more spacious feel. Granite countertops and Whirlpool appliances make this kitchen, complete with walk-in pantry, a joy to work in, and the patio area is perfect for relaxing on a cool summer evening.
This property is off market, which means it's not currently listed for sale or rent on Zillow. This may be different from what's available on other websites or public sources.




