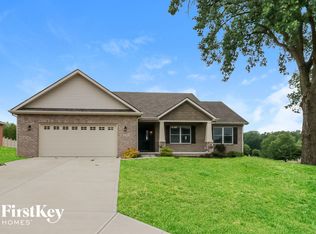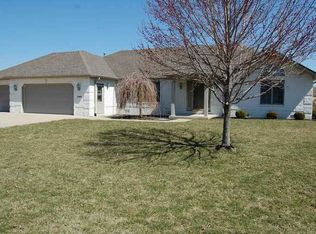Back on Market with fresh updates to open concept kitchen & new floor coverings throughout. Come see this Custom Built Home On Corner Lot In Pendleton! Over 3900sf Living Space Designed for Entertainment on Both Levels. Master has His/Her Walk-In Closets w. Built-Ins. New Roof & Fresh Paint Thru-out. Updated Baths & More. Granite Countertops/Fixtures. Home 4 Large Bedrooms & 2.5 Baths. Open Spaces Make It Perfect For Entertaining. Exceptional Closet/Storage Space. Irrigation System & Prof. Landscape. Backyard Has Full Privacy Fence. Oversized 2-Car Garage w. Work Space. Conveniently Located Near Schools, Restaurants, Retail & Other Amenities! School Bus Stops At Corner In Front Of House. Must See Inside To Really Appreciate.
This property is off market, which means it's not currently listed for sale or rent on Zillow. This may be different from what's available on other websites or public sources.

