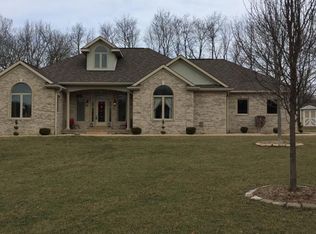Wow, What a place to call home! Come check out the abundance of space that comes with this Wonderfully maintained 4 bedroom (potential for 5th in lower level) 4 FULL bath BRICK ranch. You will love this Country like setting in the highly regarded MTZ school district. Just over an acre and a half of serenity surrounded by pine trees for extra privacy is just one of the many things that this home has to offer! Upon entrance you will be greeted by the Wide open floor plan on the main level that includes a MASTER SUITE, a huge laundry room with plenty of storage. In the lower level you will find a partially finished basement (with egress window). This great home also has an Attached (heated/cooled) 3 car over-sized garage with a large bonus workshop area. Owners have added a 24X30 Heated/cooled additional detached garage with VAULTED CEILINGS for extra storage or better yet, all of the toys! Out back you will find a large deck. ALL appliances can stay with the new owners.
This property is off market, which means it's not currently listed for sale or rent on Zillow. This may be different from what's available on other websites or public sources.
