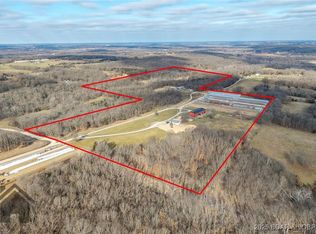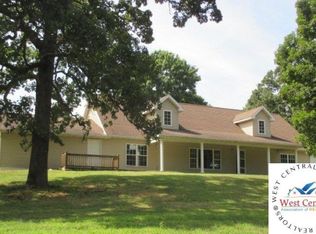This beautiful earth contact home sits on approx 19 acres in Florence, Mo. within the Tipton school district. This lovely home was built approx 8 years ago featuring 4 bd, 3 full baths this home is perfect for your growing family. Let the kiddos enjoy the country life. This home is perfect for that forever home you've been looking for.
This property is off market, which means it's not currently listed for sale or rent on Zillow. This may be different from what's available on other websites or public sources.


