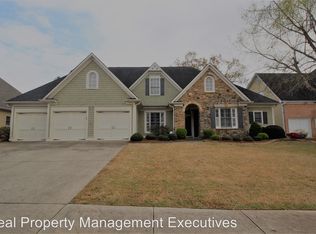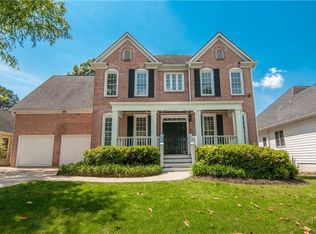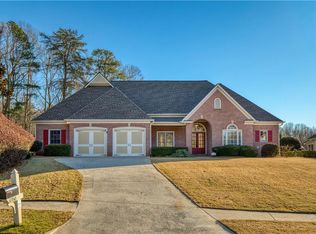Closed
$585,000
6330 Hunters View Ln, Cumming, GA 30041
3beds
2,885sqft
Single Family Residence
Built in 2002
0.26 Acres Lot
$573,900 Zestimate®
$203/sqft
$3,117 Estimated rent
Home value
$573,900
$534,000 - $620,000
$3,117/mo
Zestimate® history
Loading...
Owner options
Explore your selling options
What's special
Back on the market through no fault of the seller. Here is your chance once again to own this beauty! Discover your dream lifestyle in the desirable Hampton Golf Community! This exceptional single-level residence, available for the first time, offers unparalleled comfort and privacy. Imagine hosting guests in the thoughtfully designed split-bedroom layout, ensuring everyone feels at home. Step outside to your meticulously landscaped yard, where breathtaking views of the 7th fairway provide the perfect backdrop for morning coffee or evening relaxation on your private patio. Recent upgrades, including a newer HVAC system, roof, stainless steel appliances, and quartz countertops in the baths, guarantee worry-free living, outshining even newer constructions. The seamless flow of the open kitchen and family room creates an ideal space for entertaining. Abundant storage and flexible bonus rooms cater to your every needCowhether it's a home office, playroom, or creative studio. This is more than a home; it's a haven of tranquility and refined living. As an added bonus, this residence features a sprinkler system connected to the gray water system used to irrigate the golf course, eliminating high watering bills during a drought. All this is close to a plethora of shopping and healthcare options, just minutes from Lake Lanier and only 30 minutes from the North Georgia Mountains.
Zillow last checked: 8 hours ago
Listing updated: June 08, 2025 at 01:10pm
Listed by:
The Hecht Company 678-362-3843,
Keller Williams Realty Atl. Partners
Bought with:
Jimena de Regil, 429125
Keller Williams Realty North Atlanta
Source: GAMLS,MLS#: 10485465
Facts & features
Interior
Bedrooms & bathrooms
- Bedrooms: 3
- Bathrooms: 3
- Full bathrooms: 2
- 1/2 bathrooms: 1
- Main level bathrooms: 2
- Main level bedrooms: 3
Dining room
- Features: Seats 12+
Kitchen
- Features: Breakfast Area, Breakfast Bar, Kitchen Island, Pantry, Solid Surface Counters
Heating
- Forced Air, Natural Gas
Cooling
- Ceiling Fan(s), Central Air, Electric
Appliances
- Included: Dishwasher, Disposal, Double Oven, Gas Water Heater, Microwave, Oven, Stainless Steel Appliance(s)
- Laundry: In Hall
Features
- Bookcases, Double Vanity, High Ceilings, Master On Main Level, Separate Shower, Soaking Tub, Split Bedroom Plan, Tile Bath, Tray Ceiling(s), Vaulted Ceiling(s), Walk-In Closet(s)
- Flooring: Carpet, Hardwood, Tile
- Windows: Double Pane Windows
- Basement: None
- Attic: Pull Down Stairs
- Number of fireplaces: 1
- Fireplace features: Factory Built, Family Room
- Common walls with other units/homes: No Common Walls
Interior area
- Total structure area: 2,885
- Total interior livable area: 2,885 sqft
- Finished area above ground: 2,885
- Finished area below ground: 0
Property
Parking
- Total spaces: 4
- Parking features: Attached, Garage, Garage Door Opener, Kitchen Level, Off Street
- Has attached garage: Yes
Accessibility
- Accessibility features: Accessible Entrance
Features
- Levels: One
- Stories: 1
- Patio & porch: Patio
- Exterior features: Sprinkler System
- Has spa: Yes
- Spa features: Bath
- Body of water: None
- Frontage type: Golf Course
Lot
- Size: 0.26 Acres
- Features: Level
- Residential vegetation: Cleared
Details
- Parcel number: 252 058
- Special conditions: Covenants/Restrictions
Construction
Type & style
- Home type: SingleFamily
- Architectural style: Craftsman
- Property subtype: Single Family Residence
Materials
- Brick, Concrete
- Foundation: Slab
- Roof: Composition
Condition
- Resale
- New construction: No
- Year built: 2002
Utilities & green energy
- Sewer: Private Sewer
- Water: Public
- Utilities for property: Cable Available, Electricity Available, Natural Gas Available, Phone Available, Sewer Connected, Underground Utilities, Water Available
Green energy
- Energy efficient items: Appliances
- Water conservation: Low-Flow Fixtures
Community & neighborhood
Security
- Security features: Security System, Smoke Detector(s)
Community
- Community features: Clubhouse, Golf, Park, Playground, Pool, Sidewalks, Street Lights, Tennis Court(s), Tennis Team
Location
- Region: Cumming
- Subdivision: Hampton Golf Village
HOA & financial
HOA
- Has HOA: Yes
- HOA fee: $940 annually
- Services included: Reserve Fund, Swimming, Tennis
Other
Other facts
- Listing agreement: Exclusive Right To Sell
- Listing terms: 1031 Exchange,Cash,Conventional,Fannie Mae Approved,FHA,Freddie Mac Approved,USDA Loan
Price history
| Date | Event | Price |
|---|---|---|
| 6/6/2025 | Sold | $585,000-2.5%$203/sqft |
Source: | ||
| 5/15/2025 | Pending sale | $600,000$208/sqft |
Source: | ||
| 4/15/2025 | Price change | $600,000-4%$208/sqft |
Source: | ||
| 3/31/2025 | Price change | $625,000-2.3%$217/sqft |
Source: | ||
| 3/26/2025 | Listed for sale | $640,000+120.7%$222/sqft |
Source: | ||
Public tax history
| Year | Property taxes | Tax assessment |
|---|---|---|
| 2024 | $873 +11.3% | $220,096 +1.1% |
| 2023 | $784 -10.1% | $217,696 +22.6% |
| 2022 | $872 +4% | $177,616 +25.4% |
Find assessor info on the county website
Neighborhood: Hampton
Nearby schools
GreatSchools rating
- 4/10Chestatee Elementary SchoolGrades: PK-5Distance: 3.6 mi
- 5/10North Forsyth Middle SchoolGrades: 6-8Distance: 2.8 mi
- 6/10East Forsyth High SchoolGrades: 9-12Distance: 4.1 mi
Schools provided by the listing agent
- Elementary: Chestatee Primary
- Middle: North Forsyth
- High: East Forsyth
Source: GAMLS. This data may not be complete. We recommend contacting the local school district to confirm school assignments for this home.
Get a cash offer in 3 minutes
Find out how much your home could sell for in as little as 3 minutes with a no-obligation cash offer.
Estimated market value$573,900
Get a cash offer in 3 minutes
Find out how much your home could sell for in as little as 3 minutes with a no-obligation cash offer.
Estimated market value
$573,900


