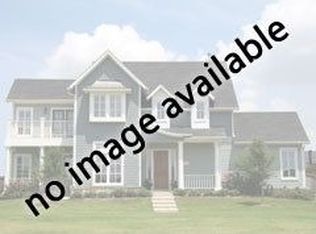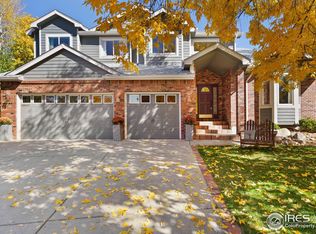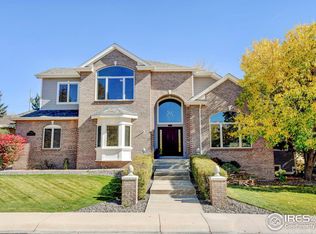Sold for $932,000 on 08/12/24
$932,000
6330 Falcon Ridge Ct, Fort Collins, CO 80525
4beds
4,307sqft
Residential-Detached, Residential
Built in 1994
0.29 Acres Lot
$924,200 Zestimate®
$216/sqft
$3,311 Estimated rent
Home value
$924,200
$869,000 - $980,000
$3,311/mo
Zestimate® history
Loading...
Owner options
Explore your selling options
What's special
Welcome to this spacious ranch home in desirable upper Paragon Point! Large windows offer an abundance of natural light and cathedral ceilings add to this open floorplan's expansive feel. Main floor living provides large kitchen, dining, and living room areas, a roomy primary suite w/5-piece bath, 2 additional bedrooms plus updated bath, an office with beautiful built-ins, a main floor laundry and powder room, and a lovely 3-season sunroom which backs to a secluded yard with mature trees. The garden level delivers a huge sunlit family room, a generously sized 4th bedroom, another 3/4 bath, and a large flex room (media room, workout room, or game room). There is no lack of storage in this home with multiple cabinets throughout and a vast crawl space. The 3-car garage offers a work bench, shelving, and more cabinetry. Located on a quiet cul-de-sac with 5 acres of HOA open space, walking trails, pool, tennis and basketball courts. Nearby access to Fort Collins' wonderful amenities, Fossil Creek Park, Southridge Golf Course, and 80+ miles of bike trails. You must see this amazing home!
Zillow last checked: 8 hours ago
Listing updated: August 13, 2024 at 11:43am
Listed by:
Carolina Westers 970-690-7667,
RE/MAX Advanced Inc.
Bought with:
Jim Hauan
Group Mulberry
Source: IRES,MLS#: 1012665
Facts & features
Interior
Bedrooms & bathrooms
- Bedrooms: 4
- Bathrooms: 4
- Full bathrooms: 2
- 3/4 bathrooms: 1
- 1/2 bathrooms: 1
- Main level bedrooms: 3
Primary bedroom
- Area: 224
- Dimensions: 16 x 14
Bedroom 2
- Area: 144
- Dimensions: 12 x 12
Bedroom 3
- Area: 132
- Dimensions: 12 x 11
Bedroom 4
- Area: 195
- Dimensions: 15 x 13
Dining room
- Area: 154
- Dimensions: 14 x 11
Family room
- Area: 910
- Dimensions: 35 x 26
Kitchen
- Area: 396
- Dimensions: 22 x 18
Living room
- Area: 300
- Dimensions: 20 x 15
Heating
- Forced Air, Heat Pump
Cooling
- Central Air, Ceiling Fan(s)
Appliances
- Included: Electric Range/Oven, Double Oven, Dishwasher, Refrigerator, Washer, Dryer, Microwave
- Laundry: Sink, Washer/Dryer Hookups, Main Level
Features
- Study Area, Eat-in Kitchen, Separate Dining Room, Cathedral/Vaulted Ceilings, Open Floorplan, Pantry, Stain/Natural Trim, Walk-In Closet(s), Open Floor Plan, Walk-in Closet
- Flooring: Wood, Wood Floors, Carpet
- Windows: Window Coverings, Wood Frames, Skylight(s), Double Pane Windows, Wood Windows, Skylights
- Basement: Partial,Partially Finished,Crawl Space,Daylight
- Has fireplace: Yes
- Fireplace features: 2+ Fireplaces, Gas, Living Room, Family/Recreation Room Fireplace
Interior area
- Total structure area: 4,307
- Total interior livable area: 4,307 sqft
- Finished area above ground: 2,468
- Finished area below ground: 1,839
Property
Parking
- Total spaces: 3
- Parking features: Garage Door Opener, Oversized
- Attached garage spaces: 3
- Details: Garage Type: Attached
Accessibility
- Accessibility features: Main Floor Bath, Accessible Bedroom, Stall Shower, Main Level Laundry
Features
- Stories: 1
- Patio & porch: Patio, Enclosed
- Exterior features: Lighting
- Fencing: Partial,Fenced,Wood,Other
Lot
- Size: 0.29 Acres
- Features: Curbs, Gutters, Sidewalks, Fire Hydrant within 500 Feet, Lawn Sprinkler System, Cul-De-Sac, Wooded, Sloped
Details
- Additional structures: Workshop
- Parcel number: R1367528
- Zoning: RL
- Special conditions: Private Owner
Construction
Type & style
- Home type: SingleFamily
- Architectural style: Contemporary/Modern,Ranch
- Property subtype: Residential-Detached, Residential
Materials
- Wood/Frame, Brick, Stucco
- Roof: Composition
Condition
- Not New, Previously Owned
- New construction: No
- Year built: 1994
Utilities & green energy
- Electric: Electric, City of FTC
- Gas: Natural Gas, Xcel
- Sewer: District Sewer
- Water: District Water, FTC/LVD
- Utilities for property: Natural Gas Available, Electricity Available
Green energy
- Energy efficient items: Thermostat
Community & neighborhood
Community
- Community features: Tennis Court(s), Pool, Playground, Park, Hiking/Biking Trails
Location
- Region: Fort Collins
- Subdivision: Paragon Point
HOA & financial
HOA
- Has HOA: Yes
- HOA fee: $1,421 annually
- Services included: Common Amenities, Trash
Other
Other facts
- Listing terms: Cash,Conventional,VA Loan
- Road surface type: Paved, Asphalt
Price history
| Date | Event | Price |
|---|---|---|
| 8/12/2024 | Sold | $932,000-0.5%$216/sqft |
Source: | ||
| 6/28/2024 | Pending sale | $937,000$218/sqft |
Source: | ||
| 6/21/2024 | Listed for sale | $937,000+81.2%$218/sqft |
Source: | ||
| 4/18/2014 | Sold | $517,000-1.5%$120/sqft |
Source: | ||
| 2/11/2014 | Price change | $525,000-4.5%$122/sqft |
Source: The Group Inc. #722253 Report a problem | ||
Public tax history
| Year | Property taxes | Tax assessment |
|---|---|---|
| 2024 | $5,251 +27.5% | $60,079 -1% |
| 2023 | $4,118 -1.1% | $60,662 +42% |
| 2022 | $4,164 +0.3% | $42,715 -2.8% |
Find assessor info on the county website
Neighborhood: Paragon Point
Nearby schools
GreatSchools rating
- 8/10Werner Elementary SchoolGrades: K-5Distance: 1.3 mi
- 7/10Preston Middle SchoolGrades: 6-8Distance: 1.9 mi
- 8/10Fossil Ridge High SchoolGrades: 9-12Distance: 2.1 mi
Schools provided by the listing agent
- Elementary: Bacon
- Middle: Preston
- High: Fossil Ridge
Source: IRES. This data may not be complete. We recommend contacting the local school district to confirm school assignments for this home.
Get a cash offer in 3 minutes
Find out how much your home could sell for in as little as 3 minutes with a no-obligation cash offer.
Estimated market value
$924,200
Get a cash offer in 3 minutes
Find out how much your home could sell for in as little as 3 minutes with a no-obligation cash offer.
Estimated market value
$924,200


