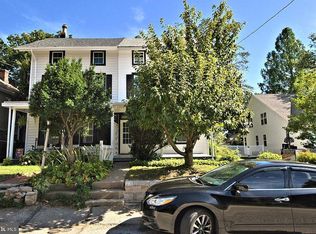"FLOURTOWN DESIGNER HOUSE"! Brand NEW 4 BR, 3.5 Bath, 2900 sq.ft. Colonial with optional 200' sq. ft. unfinished Bonus Room over garage. 9' Ceilings, Custom Millwork throughout! Gorgeous Site Finished (sanded) 3" Oak Hardwood Floors on the entire 1st floor and upstairs hallway. Wonderful,over-sized Gourmet Kitchen with Level 5 Granite Island. Aristokraft cabinets, custom range hood vented to outside, under the cabinet lighting, custom ceramic backsplash,and pull out microwave in Island. Large 21' x 15' open family room off kitchen with vaulted ceiling and skylights over gas fireplace. Large Dining Room and Living Room/Study with Glass French Doors. Upstairs cathedral ceiling master bedroom 15' x 20' with 2 closets (one walk-in). 3 additional bedrooms including guest bedroom with 3rd bathroom. Great location just 5 minutes to Chestnut Hill and all shopping.
This property is off market, which means it's not currently listed for sale or rent on Zillow. This may be different from what's available on other websites or public sources.

