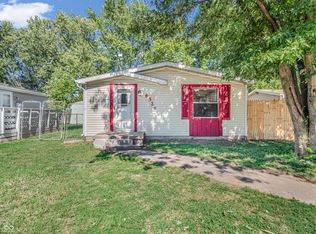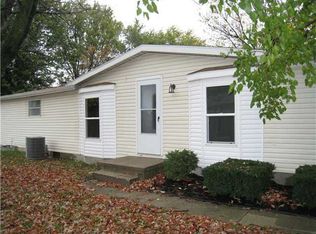Sold
$95,000
6330 Dardeb Rd, Indianapolis, IN 46241
3beds
1,339sqft
Residential, Manufactured Home
Built in 1985
6,098.4 Square Feet Lot
$134,200 Zestimate®
$71/sqft
$1,408 Estimated rent
Home value
$134,200
$118,000 - $150,000
$1,408/mo
Zestimate® history
Loading...
Owner options
Explore your selling options
What's special
Introducing this charming 3-bedroom, 2-full bath home nestled in the heart of Decatur township! Boasting a master suite, this property offers modern updates throughout. The open-concept layout seamlessly connects the living room, dining room, and kitchen, creating a perfect space for both relaxation and entertaining. Step outside to a spacious backyard, perfect for outdoor activities and gatherings. This home is your ideal blend of comfort and style, waiting for you to make it your own!
Zillow last checked: 8 hours ago
Listing updated: November 09, 2023 at 06:04pm
Listing Provided by:
Javier Espinoza 317-627-3468,
Hemrick Property Group Inc.
Bought with:
Dennis Soriano
eXp Realty, LLC
Source: MIBOR as distributed by MLS GRID,MLS#: 21946883
Facts & features
Interior
Bedrooms & bathrooms
- Bedrooms: 3
- Bathrooms: 2
- Full bathrooms: 2
- Main level bathrooms: 2
- Main level bedrooms: 3
Primary bedroom
- Features: Laminate
- Level: Main
- Area: 208 Square Feet
- Dimensions: 16x13
Bedroom 2
- Features: Laminate
- Level: Main
- Area: 156 Square Feet
- Dimensions: 13x12
Bedroom 3
- Features: Laminate
- Level: Main
- Area: 117 Square Feet
- Dimensions: 13x9
Other
- Features: Laminate
- Level: Main
- Area: 70 Square Feet
- Dimensions: 10x7
Dining room
- Features: Laminate
- Level: Main
- Area: 143 Square Feet
- Dimensions: 13x11
Kitchen
- Features: Tile-Ceramic
- Level: Main
- Area: 143 Square Feet
- Dimensions: 13x11
Living room
- Features: Laminate
- Level: Main
- Area: 182 Square Feet
- Dimensions: 14x13
Heating
- Forced Air
Cooling
- None
Appliances
- Included: Electric Water Heater
- Laundry: Main Level
Features
- Attic Access
- Has basement: No
- Attic: Access Only
Interior area
- Total structure area: 1,339
- Total interior livable area: 1,339 sqft
- Finished area below ground: 0
Property
Parking
- Parking features: Other
Features
- Levels: One
- Stories: 1
- Patio & porch: Covered
- Fencing: Fence Full Rear
Lot
- Size: 6,098 sqft
Details
- Additional structures: Storage
- Parcel number: 491235100006000200
Construction
Type & style
- Home type: MobileManufactured
- Architectural style: Ranch,Traditional
- Property subtype: Residential, Manufactured Home
Materials
- Vinyl Siding
- Foundation: Block
Condition
- New construction: No
- Year built: 1985
Utilities & green energy
- Water: Municipal/City
Community & neighborhood
Location
- Region: Indianapolis
- Subdivision: Shenandoah
HOA & financial
HOA
- Has HOA: Yes
- HOA fee: $45 monthly
- Services included: Snow Removal, Trash
Price history
| Date | Event | Price |
|---|---|---|
| 11/9/2023 | Sold | $95,000-17.4%$71/sqft |
Source: | ||
| 10/18/2023 | Pending sale | $115,000$86/sqft |
Source: | ||
| 10/5/2023 | Listed for sale | $115,000+666.7%$86/sqft |
Source: | ||
| 12/8/2022 | Sold | $15,000$11/sqft |
Source: Public Record | ||
Public tax history
| Year | Property taxes | Tax assessment |
|---|---|---|
| 2024 | $1,574 +9.2% | $103,700 +47.3% |
| 2023 | $1,442 +32.7% | $70,400 +9.7% |
| 2022 | $1,087 -4.7% | $64,200 +35.7% |
Find assessor info on the county website
Neighborhood: Ameriplex
Nearby schools
GreatSchools rating
- 5/10Valley Mills Elementary SchoolGrades: K-6Distance: 0.8 mi
- 4/10Decatur Middle SchoolGrades: 7-8Distance: 0.8 mi
- 3/10Decatur Central High SchoolGrades: 9-12Distance: 0.9 mi
Schools provided by the listing agent
- Middle: Decatur Middle School
Source: MIBOR as distributed by MLS GRID. This data may not be complete. We recommend contacting the local school district to confirm school assignments for this home.
Get a cash offer in 3 minutes
Find out how much your home could sell for in as little as 3 minutes with a no-obligation cash offer.
Estimated market value
$134,200
Get a cash offer in 3 minutes
Find out how much your home could sell for in as little as 3 minutes with a no-obligation cash offer.
Estimated market value
$134,200

