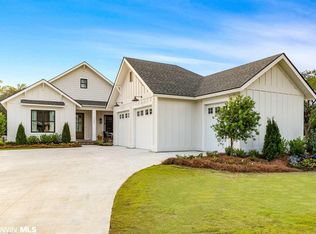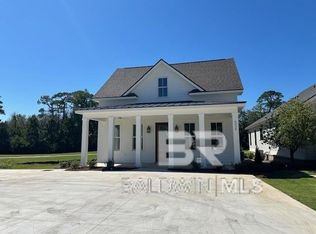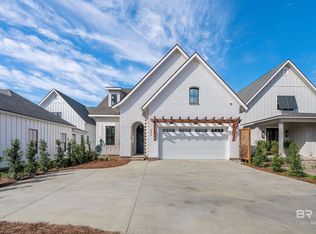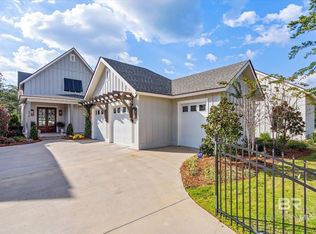Closed
$1,099,000
6330 Battles Rd, Fairhope, AL 36532
4beds
2,781sqft
Residential
Built in 2024
7,906.14 Square Feet Lot
$1,137,100 Zestimate®
$395/sqft
$3,025 Estimated rent
Home value
$1,137,100
$1.06M - $1.23M
$3,025/mo
Zestimate® history
Loading...
Owner options
Explore your selling options
What's special
Wonderful, New floor plan! The Hickory Hill, This home sits on the the edge of the Azalea Golf Course. The large back porch overlooks the 4th and 5th holes of the Azalea course of the Lakewood Club. Perfect for entertaining with a Fireplace and French doors leading into the Living Room with another fireplace. Primary bedroom and large open bath are are located on the main level along with a separate study and dining room and powder room. Sunroom off kitchen opens to the porch as well. Upstairs there are 2 bedrooms with a large bath with tub/shower, a large den area and also a bonus room which could be a study, tv room or hobby/exercise room. This home has a private gate with remotes at the front of home. Interior design selections have been made, no changes. Completion late Spring 2024.
Zillow last checked: 8 hours ago
Listing updated: May 23, 2024 at 12:55pm
Listed by:
The Colony At The Grand Team 251-990-9951,
The Colony At The Grand Realty
Bought with:
Lillian Travis
Ashurst & Niemeyer LLC
Source: Baldwin Realtors,MLS#: 352780
Facts & features
Interior
Bedrooms & bathrooms
- Bedrooms: 4
- Bathrooms: 3
- Full bathrooms: 2
- 1/2 bathrooms: 1
- Main level bedrooms: 1
Primary bedroom
- Features: 1st Floor Primary, Walk-In Closet(s)
- Level: Main
- Area: 288
- Dimensions: 16 x 18
Bedroom 2
- Level: Second
- Area: 224
- Dimensions: 14 x 16
Bedroom 3
- Level: Second
- Area: 168
- Dimensions: 12 x 14
Bedroom 4
- Level: Second
- Area: 182
- Dimensions: 13 x 14
Primary bathroom
- Features: Soaking Tub, Separate Shower
Kitchen
- Level: Main
- Area: 240
- Dimensions: 15 x 16
Living room
- Level: Main
- Area: 225
- Dimensions: 15 x 15
Heating
- Heat Pump
Cooling
- Heat Pump
Appliances
- Included: Dishwasher, Microwave, Gas Range, Refrigerator w/Ice Maker
- Laundry: Main Level
Features
- Ceiling Fan(s), En-Suite, Storage
- Flooring: Tile, Wood
- Has basement: No
- Number of fireplaces: 2
Interior area
- Total structure area: 2,781
- Total interior livable area: 2,781 sqft
Property
Parking
- Total spaces: 2
- Parking features: Detached, Garage
- Has garage: Yes
- Covered spaces: 2
Features
- Levels: One
- Stories: 1
- Patio & porch: Porch
- Exterior features: Termite Contract
- Pool features: Association
- Spa features: Community
- Has view: Yes
- View description: Golf Course, Western View
- Waterfront features: No Waterfront
Lot
- Size: 7,906 sqft
- Dimensions: 51 x 155
- Features: Less than 1 acre, On Golf Course
Details
- Parcel number: 054609300000090.007
Construction
Type & style
- Home type: SingleFamily
- Architectural style: Cottage
- Property subtype: Residential
Materials
- Concrete, Frame, Fortified-Gold
- Foundation: Slab
- Roof: Composition,Dimensional
Condition
- New Construction
- New construction: Yes
- Year built: 2024
Details
- Warranty included: Yes
Utilities & green energy
- Gas: Gas-Natural
- Sewer: Grinder Pump
- Water: Public
- Utilities for property: Natural Gas Connected, Fairhope Utilities
Community & neighborhood
Security
- Security features: Smoke Detector(s)
Community
- Community features: Fitness Center, Steam/Sauna, Gated, Golf, Lazy River
Location
- Region: Fairhope
- Subdivision: Camellia - Colony at the Grand
HOA & financial
HOA
- Has HOA: Yes
- HOA fee: $768 monthly
- Services included: Association Management, Maintenance Grounds, Reserve Fund, Taxes-Common Area, Pool
Other
Other facts
- Ownership: Whole/Full
Price history
| Date | Event | Price |
|---|---|---|
| 5/23/2024 | Sold | $1,099,0000%$395/sqft |
Source: | ||
| 1/8/2024 | Pending sale | $1,099,500$395/sqft |
Source: | ||
| 10/8/2023 | Listed for sale | $1,099,500$395/sqft |
Source: | ||
Public tax history
| Year | Property taxes | Tax assessment |
|---|---|---|
| 2025 | $4,583 | $99,620 +7.2% |
| 2024 | -- | $92,900 +65.9% |
| 2023 | $2,576 | $56,000 |
Find assessor info on the county website
Neighborhood: 36532
Nearby schools
GreatSchools rating
- 10/10Fairhope Elementary SchoolGrades: PK-6Distance: 3.1 mi
- 10/10Fairhope Middle SchoolGrades: 7-8Distance: 2.1 mi
- 9/10Fairhope High SchoolGrades: 9-12Distance: 1.9 mi
Schools provided by the listing agent
- Elementary: Fairhope West Elementary
- Middle: Fairhope Middle
- High: Fairhope High
Source: Baldwin Realtors. This data may not be complete. We recommend contacting the local school district to confirm school assignments for this home.

Get pre-qualified for a loan
At Zillow Home Loans, we can pre-qualify you in as little as 5 minutes with no impact to your credit score.An equal housing lender. NMLS #10287.
Sell for more on Zillow
Get a free Zillow Showcase℠ listing and you could sell for .
$1,137,100
2% more+ $22,742
With Zillow Showcase(estimated)
$1,159,842


