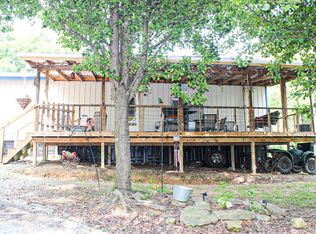Sold for $159,650
$159,650
6330 Barbourville Rd, London, KY 40744
6beds
3,654sqft
Single Family Residence
Built in 1979
2.65 Acres Lot
$164,500 Zestimate®
$44/sqft
$3,641 Estimated rent
Home value
$164,500
Estimated sales range
Not available
$3,641/mo
Zestimate® history
Loading...
Owner options
Explore your selling options
What's special
Back on the market at no fault of home. Step into this spacious brick home sitting on an expansive, private 2.65-acre canvas. The main level welcomes you with 3 roomy bedrooms, a full bath, a cozy living room, a functional kitchen, and a family room. The unfinished basement offers 3 (or potentially 4) bedrooms, 2.5 baths, a sizable family room, an additional kitchen, and two dining areas. Your personal touches can transform this space into something truly extraordinary. A separate driveway that leads to the back of the property, complete with septic, water, and electric connections, adds versatility to the property. The expansive lot offers room for gardens, outdoor activities, or additional structures.
Zillow last checked: 8 hours ago
Listing updated: August 28, 2025 at 11:44pm
Listed by:
Andrew Sester 606-813-7101,
Keller Williams Legacy Group - London
Bought with:
Amanda M Heuser, 223300
CENTURY 21 Advantage Realty
Source: Imagine MLS,MLS#: 23020489
Facts & features
Interior
Bedrooms & bathrooms
- Bedrooms: 6
- Bathrooms: 4
- Full bathrooms: 3
- 1/2 bathrooms: 1
Primary bedroom
- Level: Lower
Bedroom 1
- Level: First
Bedroom 2
- Level: First
Bedroom 3
- Level: Lower
Bedroom 4
- Level: Lower
Bathroom 1
- Description: Full Bath
- Level: First
Bathroom 2
- Description: Full Bath
- Level: Lower
Bathroom 3
- Description: Full Bath
- Level: Lower
Bathroom 4
- Description: Half Bath, Unfinished
- Level: Lower
Family room
- Level: Lower
Family room
- Level: First
Family room
- Level: Lower
Kitchen
- Level: First
Living room
- Level: Lower
Living room
- Level: First
Living room
- Level: Lower
Utility room
- Level: Lower
Heating
- Electric, Forced Air, Propane Tank Owned
Cooling
- Electric, Window Unit(s)
Appliances
- Laundry: Electric Dryer Hookup, Main Level, Washer Hookup
Features
- Eat-in Kitchen, Master Downstairs, Walk-In Closet(s), Ceiling Fan(s)
- Flooring: Carpet, Hardwood, Tile
- Doors: Storm Door(s)
- Windows: Storm Window(s), Blinds, Screens
- Basement: Finished,Full,Sump Pump,Walk-Out Access
Interior area
- Total structure area: 3,654
- Total interior livable area: 3,654 sqft
- Finished area above ground: 2,117
- Finished area below ground: 1,537
Property
Parking
- Parking features: Driveway, Off Street, Other
- Has uncovered spaces: Yes
Features
- Levels: Two
- Patio & porch: Deck, Patio, Porch
- Has view: Yes
- View description: Rural, Trees/Woods, Mountain(s)
Lot
- Size: 2.65 Acres
Details
- Additional structures: Shed(s)
- Parcel number: 0949000002.00
Construction
Type & style
- Home type: SingleFamily
- Architectural style: Ranch
- Property subtype: Single Family Residence
Materials
- Brick Veneer
- Foundation: Block
- Roof: Shingle
Condition
- New construction: No
- Year built: 1979
Utilities & green energy
- Sewer: Septic Tank
- Water: Public
Community & neighborhood
Location
- Region: London
- Subdivision: Rural
Price history
| Date | Event | Price |
|---|---|---|
| 11/1/2024 | Sold | $159,650-13.7%$44/sqft |
Source: | ||
| 8/24/2024 | Price change | $185,000-5.1%$51/sqft |
Source: | ||
| 8/20/2024 | Listed for sale | $195,000$53/sqft |
Source: | ||
| 7/24/2024 | Contingent | $195,000$53/sqft |
Source: | ||
| 6/12/2024 | Price change | $195,000-9.3%$53/sqft |
Source: | ||
Public tax history
| Year | Property taxes | Tax assessment |
|---|---|---|
| 2023 | $456 -9.8% | $104,000 |
| 2022 | $505 -3.5% | $104,000 |
| 2021 | $524 | $104,000 +38.7% |
Find assessor info on the county website
Neighborhood: 40744
Nearby schools
GreatSchools rating
- 6/10Camp Ground Elementary SchoolGrades: PK-5Distance: 0.5 mi
- 8/10South Laurel Middle SchoolGrades: 6-8Distance: 5.8 mi
- 2/10Mcdaniel Learning CenterGrades: 9-12Distance: 5.6 mi
Schools provided by the listing agent
- Elementary: Campground
- Middle: North Laurel
- High: North Laurel
Source: Imagine MLS. This data may not be complete. We recommend contacting the local school district to confirm school assignments for this home.
Get pre-qualified for a loan
At Zillow Home Loans, we can pre-qualify you in as little as 5 minutes with no impact to your credit score.An equal housing lender. NMLS #10287.
