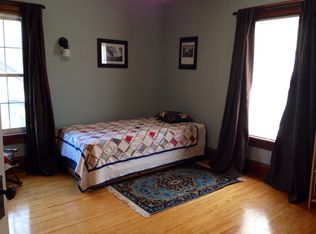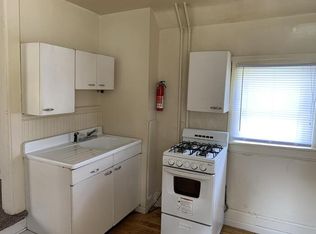Closed
$220,000
633 Woodside Avenue, Ripon, WI 54971
3beds
1,632sqft
Single Family Residence
Built in 1900
8,712 Square Feet Lot
$242,700 Zestimate®
$135/sqft
$1,837 Estimated rent
Home value
$242,700
$201,000 - $291,000
$1,837/mo
Zestimate® history
Loading...
Owner options
Explore your selling options
What's special
Wonderful 2-story Victorian home that has been cared for very well. Home is within easy walking distance to downtown Ripon & Ripon College. Large front porch to enjoy your morning coffee or relax. Large kitchen with dining space, formal dining room, parlor & living room on 1st floor. Pictures will reveal beautiful maple floors on 1st floor and carpet on 2nd. Full bath on main level with 3 bedrooms on second level & an en-suite master bath next to master bedroom with vaulted ceiling. Office space next to master bedroom. Oversized 2 car garage that has access directly to basement. Can also access basement via the kitchen. Toilet in basement along w/laundry area. All appliances, window coverings & water softener incl. Accuracy of information is not guaranteed, buyer to verify if material.
Zillow last checked: 8 hours ago
Listing updated: November 09, 2024 at 07:12am
Listed by:
J. Kyle Wiggs Pref:920-745-0177,
Adashun Jones Real Estate
Bought with:
Kia Simon
Source: WIREX MLS,MLS#: 1987156 Originating MLS: South Central Wisconsin MLS
Originating MLS: South Central Wisconsin MLS
Facts & features
Interior
Bedrooms & bathrooms
- Bedrooms: 3
- Bathrooms: 3
- Full bathrooms: 2
- 1/2 bathrooms: 1
Primary bedroom
- Level: Upper
- Area: 196
- Dimensions: 14 x 14
Bedroom 2
- Level: Upper
- Area: 168
- Dimensions: 12 x 14
Bedroom 3
- Level: Upper
- Area: 121
- Dimensions: 11 x 11
Bathroom
- Features: At least 1 Tub, Master Bedroom Bath: Full, Master Bedroom Bath
Dining room
- Level: Main
- Area: 132
- Dimensions: 11 x 12
Kitchen
- Level: Main
- Area: 208
- Dimensions: 13 x 16
Living room
- Level: Main
- Area: 132
- Dimensions: 11 x 12
Office
- Level: Main
- Area: 121
- Dimensions: 11 x 11
Heating
- Natural Gas, Radiant
Appliances
- Included: Range/Oven, Refrigerator, Dishwasher, Microwave, Washer, Dryer, Water Softener
Features
- Cathedral/vaulted ceiling, High Speed Internet
- Flooring: Wood or Sim.Wood Floors
- Basement: Full,Toilet Only
Interior area
- Total structure area: 1,632
- Total interior livable area: 1,632 sqft
- Finished area above ground: 1,632
- Finished area below ground: 0
Property
Parking
- Total spaces: 2
- Parking features: 2 Car, Attached
- Attached garage spaces: 2
Features
- Levels: Two
- Stories: 2
Lot
- Size: 8,712 sqft
- Dimensions: 70 x 123
- Features: Sidewalks
Details
- Parcel number: RIP1614211224006
- Zoning: R1
- Special conditions: Arms Length
Construction
Type & style
- Home type: SingleFamily
- Architectural style: Victorian/Federal
- Property subtype: Single Family Residence
Materials
- Vinyl Siding
Condition
- 21+ Years
- New construction: No
- Year built: 1900
Utilities & green energy
- Sewer: Public Sewer
- Water: Public
- Utilities for property: Cable Available
Community & neighborhood
Location
- Region: Ripon
- Municipality: Ripon
Price history
| Date | Event | Price |
|---|---|---|
| 11/8/2024 | Sold | $220,000+0%$135/sqft |
Source: | ||
| 10/8/2024 | Contingent | $219,900$135/sqft |
Source: | ||
| 10/4/2024 | Listed for sale | $219,900$135/sqft |
Source: | ||
Public tax history
| Year | Property taxes | Tax assessment |
|---|---|---|
| 2024 | $2,845 +0.9% | $126,800 |
| 2023 | $2,818 -4.5% | $126,800 |
| 2022 | $2,952 +24% | $126,800 +23% |
Find assessor info on the county website
Neighborhood: 54971
Nearby schools
GreatSchools rating
- NABarlow Park Elementary SchoolGrades: PK-2Distance: 0.7 mi
- 5/10Ripon Middle SchoolGrades: 6-8Distance: 0.4 mi
- 6/10Ripon High SchoolGrades: 9-12Distance: 0.4 mi
Schools provided by the listing agent
- Middle: Ripon
- High: Ripon
- District: Ripon
Source: WIREX MLS. This data may not be complete. We recommend contacting the local school district to confirm school assignments for this home.

Get pre-qualified for a loan
At Zillow Home Loans, we can pre-qualify you in as little as 5 minutes with no impact to your credit score.An equal housing lender. NMLS #10287.

