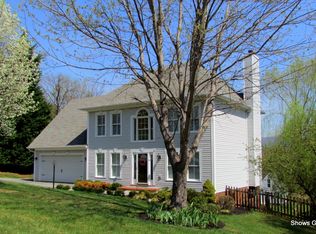Sold for $630,000 on 06/05/25
$630,000
633 Winesap Rd, Roanoke, VA 24019
4beds
4,892sqft
Single Family Residence
Built in 1994
0.69 Acres Lot
$639,400 Zestimate®
$129/sqft
$3,377 Estimated rent
Home value
$639,400
$582,000 - $703,000
$3,377/mo
Zestimate® history
Loading...
Owner options
Explore your selling options
What's special
This home offers luxury living in a country setting with all the amenities of a modern home. Also offering hardwood floors, beautiful updated kitchen with quartz countertops and Bosch appliances. The master bath has been updated with a walk-in ceramic shower and an oversized soaking tub. The finished walkout basement is ready for entertaining, relaxing in from of the fireplace or storing all your ''stuff''. The private large backyard has a fire pit and new paver sidewalk. The deck has been extended for a full patio set and entertaining. Two HVAC units to keep this home cool in the summer and cozy in the winter. Bonus room upstairs (FROG) Double fireplace - into the family room from kitchen. Wet bar is plumbed for a sink.
Zillow last checked: 8 hours ago
Listing updated: November 18, 2025 at 07:16am
Listed by:
MELISSA ASSAID 540-353-8865,
DIVINE FOG REALTY COMPANY LLC- ROANOKE
Bought with:
KATHERINE R BAKER, 0225081140
WAINWRIGHT & CO., REALTORS(r)- LAKE
Source: RVAR,MLS#: 915445
Facts & features
Interior
Bedrooms & bathrooms
- Bedrooms: 4
- Bathrooms: 4
- Full bathrooms: 3
- 1/2 bathrooms: 1
Primary bedroom
- Level: U
Bedroom 1
- Level: U
Bedroom 2
- Level: U
Bedroom 3
- Level: U
Den
- Level: E
Dining area
- Level: E
Eat in kitchen
- Level: E
Family room
- Level: E
Game room
- Level: U
Game room
- Level: L
Laundry
- Level: E
Living room
- Level: E
Mud room
- Level: E
Office
- Level: E
Recreation room
- Level: L
Other
- Level: L
Heating
- Heat Pump Electric
Cooling
- Has cooling: Yes
Appliances
- Included: Dryer, Washer, Dishwasher, Disposal, Microwave, Electric Range, Refrigerator
Features
- Breakfast Area, Wet Bar
- Flooring: Carpet, Ceramic Tile, Wood
- Doors: Metal, Wood
- Windows: Insulated Windows, Tilt-In
- Has basement: Yes
- Number of fireplaces: 2
- Fireplace features: Basement, Family Room, Kitchen
Interior area
- Total structure area: 4,892
- Total interior livable area: 4,892 sqft
- Finished area above ground: 4,892
Property
Parking
- Parking features: Attached, Garage Door Opener
- Has attached garage: Yes
Features
- Levels: One and One Half
- Stories: 1
- Patio & porch: Front Porch, Rear Porch
Lot
- Size: 0.69 Acres
- Features: Cleared
Details
- Parcel number: 14546
Construction
Type & style
- Home type: SingleFamily
- Property subtype: Single Family Residence
Materials
- Aluminum, Brick
Condition
- Completed
- Year built: 1994
Utilities & green energy
- Electric: 0 Phase
- Sewer: Community System
- Water: Community System
- Utilities for property: Cable Connected, Underground Utilities, Cable
Community & neighborhood
Location
- Region: Roanoke
- Subdivision: Steeplechase
Other
Other facts
- Road surface type: Paved
Price history
| Date | Event | Price |
|---|---|---|
| 6/5/2025 | Sold | $630,000$129/sqft |
Source: | ||
| 3/23/2025 | Pending sale | $630,000$129/sqft |
Source: | ||
| 3/21/2025 | Listed for sale | $630,000$129/sqft |
Source: | ||
Public tax history
| Year | Property taxes | Tax assessment |
|---|---|---|
| 2025 | $3,344 | $477,700 |
| 2024 | $3,344 +32.5% | $477,700 +49.6% |
| 2023 | $2,523 +0.6% | $319,400 +0.6% |
Find assessor info on the county website
Neighborhood: 24019
Nearby schools
GreatSchools rating
- 7/10Cloverdale Elementary SchoolGrades: K-5Distance: 1 mi
- 6/10Read Mountain Middle SchoolGrades: 6-8Distance: 0.9 mi
- 7/10Lord Botetourt High SchoolGrades: 9-12Distance: 4.1 mi
Schools provided by the listing agent
- Elementary: Cloverdale
- Middle: Read Mountain
- High: Lord Botetourt
Source: RVAR. This data may not be complete. We recommend contacting the local school district to confirm school assignments for this home.

Get pre-qualified for a loan
At Zillow Home Loans, we can pre-qualify you in as little as 5 minutes with no impact to your credit score.An equal housing lender. NMLS #10287.
Sell for more on Zillow
Get a free Zillow Showcase℠ listing and you could sell for .
$639,400
2% more+ $12,788
With Zillow Showcase(estimated)
$652,188