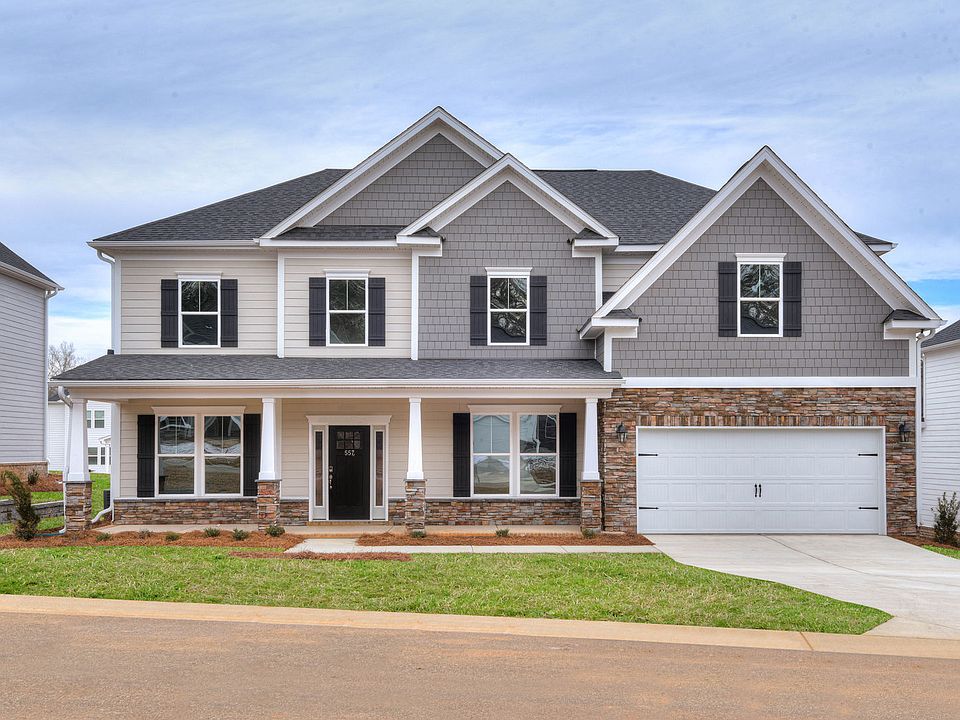Discover the perfect blend of comfort, space and versatility in the newest Norwood floor plan! This multi-generational home has a range of features tailored to meet diverse living needs. This home is an ideal fit for families of all sizes. As you walk into the front door, your multi-generational suite awaits! Whether for extended family, guests or live-in support, the dedicated suite offers privacy and convenience. Entertain with ease in the beautifully flowing heart of the home. The kitchen is designed for gatherings, opening seamlessly into the dining area and family room, complete with a cozy electric fireplace. Your private retreat awaits with its spacious main level primary suite designed for relaxation. Unwind in the luxurious seated tiled shower, offering a spa-like experience, and walk-in closet providing ample storage for your wardrobe and essentials. The main level is complete with an office providing the perfect space to work from home. Upstairs are three generously sized bedrooms with walk-in closets for your storage needs. One lucky resident will enjoy their own private en-suite bathroom! Upstairs is complete with its versatile loft, perfect for a secondary living area, playroom, or media room. Step outside onto the back covered patio, ideal for sipping your morning coffee or hosting out-door get togethers in style! Nestled in the highly sought-after River Shoals community, this property offers sidewalks, wide yard spaces, and a timeless neo-classical feel. Its location is convenient to HWY 26, top-rated schools, scenic parks, and all the shopping and dining options in Harbison. This home is currently under construction with an expected completion of June 2025. For details on home selections and the latest construction updates, please reach out to the Neighborhood Sales Manager. Please note that all photos are stock images of the Norwood plan. Disclaimer: CMLS has not reviewed and, therefore, does not endorse vendors who may appear in listings.
Pending
$463,210
633 Wild Ginger Loop, Irmo, SC 29063
5beds
3,393sqft
Single Family Residence
Built in 2025
0.25 Acres lot
$459,200 Zestimate®
$137/sqft
$70/mo HOA
What's special
Multi-generational suiteCozy electric fireplaceVersatile loftPrivate en-suite bathroomBack covered patioGenerously sized bedroomsWide yard spaces
- 37 days
- on Zillow |
- 420 |
- 31 |
Zillow last checked: 7 hours ago
Listing updated: April 09, 2025 at 04:42am
Listed by:
Dana Jones,
SM South Carolina Brokerage LLC
Source: Consolidated MLS,MLS#: 604630
Travel times
Schedule tour
Select your preferred tour type — either in-person or real-time video tour — then discuss available options with the builder representative you're connected with.
Select a date
Facts & features
Interior
Bedrooms & bathrooms
- Bedrooms: 5
- Bathrooms: 5
- Full bathrooms: 4
- 1/2 bathrooms: 1
- Partial bathrooms: 1
- Main level bathrooms: 3
Rooms
- Room types: Loft, Other
Primary bedroom
- Features: Double Vanity, Bath-Private, Separate Shower, Walk-In Closet(s), Tray Ceiling(s), Ceiling Fan(s), Closet-Private, Separate Water Closet
- Level: Main
Bedroom 2
- Features: Bath-Private
- Level: Main
Bedroom 3
- Features: Walk-In Closet(s)
- Level: Second
Bedroom 4
- Features: Bath-Private, Walk-In Closet(s), Closet-Private
- Level: Second
Bedroom 5
- Features: Walk-In Closet(s)
- Level: Second
Kitchen
- Features: Eat-in Kitchen, Kitchen Island, Pantry, Backsplash-Tiled, Cabinets-Painted, Counter Tops-Quartz
- Level: Main
Heating
- Gas 1st Lvl, Fireplace(s)
Cooling
- Central Air
Appliances
- Included: Gas Range, Dishwasher, Disposal, Microwave Above Stove, Tankless Water Heater
- Laundry: Electric, Heated Space
Features
- Ceiling Fan(s)
- Number of fireplaces: 1
- Fireplace features: Electric, Insert
Interior area
- Total structure area: 3,393
- Total interior livable area: 3,393 sqft
Property
Parking
- Total spaces: 2
- Parking features: Main, Garage Door Opener
- Attached garage spaces: 2
Features
- Stories: 2
- Patio & porch: Patio
- Exterior features: Gutters - Full
Lot
- Size: 0.25 Acres
- Features: Sprinkler
Details
- Parcel number: 04316-04-27
Construction
Type & style
- Home type: SingleFamily
- Architectural style: Ranch
- Property subtype: Single Family Residence
Materials
- Fiber Cement-Hardy Plank, Stone
- Foundation: Slab
Condition
- New Construction
- New construction: Yes
- Year built: 2025
Details
- Builder name: Stanley Martin Homes
Utilities & green energy
- Sewer: Public Sewer
- Water: Public
Community & HOA
Community
- Security: Smoke Detector(s)
- Subdivision: River Shoals
HOA
- HOA fee: $210 quarterly
Location
- Region: Irmo
Financial & listing details
- Price per square foot: $137/sqft
- Date on market: 3/17/2025
- Listing agreement: Exclusive Right To Sell
- Road surface type: Paved
About the community
Stanley Martin builds new construction single-family homes in the Irmo, South Carolina neighborhood of River Shoals close to Broad River, shopping and dining. River Shoals offers the chance to own a brand new, gorgeous home near Broad River, Lake Murray and convenient to Downtown Columbia and Chapin.
During the week, send your kids to some of the area's top schools and on the weekends enjoy getting outdoors on Lake Murray for some boating, fishing and other water sports!
Live the lake lifestyle without the lake-front price tag when you own a new home at River Shoals.
Source: Stanley Martin Homes

