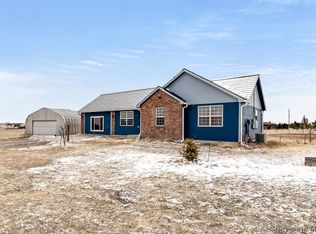Sold on 03/28/25
Price Unknown
633 Weatherby Dr, Cheyenne, WY 82007
5beds
3,222sqft
Rural Residential, Residential
Built in 2001
2.88 Acres Lot
$599,300 Zestimate®
$--/sqft
$3,061 Estimated rent
Home value
$599,300
$569,000 - $629,000
$3,061/mo
Zestimate® history
Loading...
Owner options
Explore your selling options
What's special
Welcome to this gorgeous 5-bed, 3-bath home, situated on 2.88 +/- acres in the peaceful Bison Crossing Subdivision. This immaculate home offers an abundance of space and comfort, featuring two spacious living rooms on the main floor, along with an additional living room in the basement - perfect for family gatherings or entertaining. The main living room is anchored by a cozy gas fireplace, creating a warm and inviting atmosphere. Step outside and enjoy the scenic surroundings from one of three decks - one in the front and two off the back of the home. This beautifully landscaped property is fully fenced in the back, offering security and includes a sprinkler system for easy maintenance. The oversized 2-car garage provides plenty of room for parking and storage. This stunning home is the perfect blend of comfort and functionality, offering a serene lifestyle in a comfortable neighborhood. Don't miss the opportunity to make this breathtaking property your own!
Zillow last checked: 8 hours ago
Listing updated: March 28, 2025 at 03:11pm
Listed by:
Natacha Gaspar 307-640-6915,
#1 Properties
Bought with:
Cara Vredenburg
Aspire Realty
Source: Cheyenne BOR,MLS#: 95124
Facts & features
Interior
Bedrooms & bathrooms
- Bedrooms: 5
- Bathrooms: 3
- Full bathrooms: 3
- Main level bathrooms: 2
Primary bedroom
- Level: Main
- Area: 180
- Dimensions: 12 x 15
Bedroom 2
- Level: Main
- Area: 110
- Dimensions: 10 x 11
Bedroom 3
- Level: Main
- Area: 144
- Dimensions: 12 x 12
Bedroom 4
- Level: Main
- Area: 165
- Dimensions: 11 x 15
Bedroom 5
- Level: Main
- Area: 294
- Dimensions: 14 x 21
Bathroom 1
- Features: Full
- Level: Main
Bathroom 2
- Features: Full
- Level: Main
Bathroom 3
- Features: Full
- Level: Basement
Dining room
- Level: Main
- Area: 210
- Dimensions: 14 x 15
Family room
- Level: Basement
- Area: 140
- Dimensions: 10 x 14
Kitchen
- Level: Main
- Area: 165
- Dimensions: 11 x 15
Living room
- Level: Main
- Area: 216
- Dimensions: 12 x 18
Basement
- Area: 768
Heating
- Forced Air, Natural Gas
Cooling
- Central Air
Appliances
- Included: Dishwasher, Disposal, Range, Refrigerator
- Laundry: Main Level
Features
- Eat-in Kitchen, Great Room, Pantry, Separate Dining, Walk-In Closet(s), Main Floor Primary, Solid Surface Countertops
- Flooring: Hardwood
- Windows: Thermal Windows
- Basement: Interior Entry,Partially Finished
- Number of fireplaces: 1
- Fireplace features: One, Gas
Interior area
- Total structure area: 3,222
- Total interior livable area: 3,222 sqft
- Finished area above ground: 2,454
Property
Parking
- Total spaces: 2
- Parking features: 2 Car Attached, Garage Door Opener
- Attached garage spaces: 2
Accessibility
- Accessibility features: Wide Hallways/Doors 36+
Features
- Patio & porch: Deck
- Exterior features: Sprinkler System
- Fencing: Back Yard
Lot
- Size: 2.88 Acres
- Dimensions: 125,453
- Features: Front Yard Sod/Grass, Sprinklers In Front, Backyard Sod/Grass, Sprinklers In Rear
Details
- Parcel number: 13662930202000
- Special conditions: None of the Above
- Horses can be raised: Yes
Construction
Type & style
- Home type: SingleFamily
- Architectural style: Ranch
- Property subtype: Rural Residential, Residential
Materials
- Wood/Hardboard
- Foundation: Basement
- Roof: Composition/Asphalt
Condition
- New construction: No
- Year built: 2001
Utilities & green energy
- Electric: Black Hills Energy
- Gas: Black Hills Energy
- Sewer: Septic Tank
- Water: Community Water/Well
- Utilities for property: Cable Connected
Green energy
- Energy efficient items: Thermostat
- Water conservation: Drip SprinklerSym.onTimer
Community & neighborhood
Location
- Region: Cheyenne
- Subdivision: Bison Crossing
Other
Other facts
- Listing agreement: 0
- Listing terms: Cash,Conventional,FHA,VA Loan
Price history
| Date | Event | Price |
|---|---|---|
| 3/28/2025 | Sold | -- |
Source: | ||
| 2/12/2025 | Pending sale | $597,500$185/sqft |
Source: | ||
| 1/13/2025 | Price change | $597,500-2.8%$185/sqft |
Source: | ||
| 10/18/2024 | Listed for sale | $615,000$191/sqft |
Source: | ||
Public tax history
| Year | Property taxes | Tax assessment |
|---|---|---|
| 2024 | $3,388 +1.5% | $50,452 +1.4% |
| 2023 | $3,337 +11.9% | $49,766 +14.6% |
| 2022 | $2,982 +22.4% | $43,421 +24% |
Find assessor info on the county website
Neighborhood: 82007
Nearby schools
GreatSchools rating
- 4/10Afflerbach Elementary SchoolGrades: PK-6Distance: 1.7 mi
- 2/10Johnson Junior High SchoolGrades: 7-8Distance: 3.3 mi
- 2/10South High SchoolGrades: 9-12Distance: 3.1 mi
