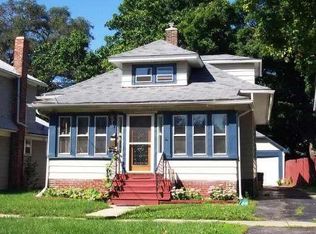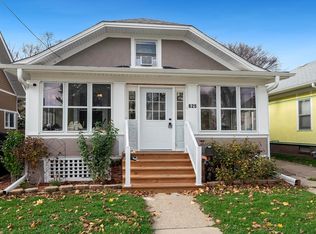Closed
$239,000
633 Watson St, Aurora, IL 60505
2beds
1,176sqft
Single Family Residence
Built in 1900
8,712 Square Feet Lot
$243,200 Zestimate®
$203/sqft
$1,744 Estimated rent
Home value
$243,200
$219,000 - $270,000
$1,744/mo
Zestimate® history
Loading...
Owner options
Explore your selling options
What's special
Welcome to this charming two-story home, perfectly situated on the largest lot on the block, an ideal opportunity to build a large garage! Step inside to find a bright and inviting layout featuring a main-level full bath, 2 bedrooms, and a spacious basement offering endless possibilities for storage. The home still retaining some of its original character and charm with NEW Interior Paint 2025, New Driveway 2024. Roof, gutters and fence 2019, Water Heater 2017, Furnace and Air Conditioner 2017, Thermostat 2018, Sump Pump 2018. Updated Electrical Panel, Waterproofed Basement, and basement window 2018. Out back, you'll love the fully fenced yard. Parking includes a new driveway with space for one car. Located in a welcoming neighborhood with quick access to local amenities, this home is move-in ready and available for a quick close. Don't miss your chance and schedule your private showing today!
Zillow last checked: 8 hours ago
Listing updated: June 17, 2025 at 04:35am
Listing courtesy of:
Lorena Raffa 630-281-0453,
john greene, Realtor
Bought with:
Noor Harb
REALTYSABER LLC
Zahara Bazigos
REALTYSABER LLC
Source: MRED as distributed by MLS GRID,MLS#: 12358574
Facts & features
Interior
Bedrooms & bathrooms
- Bedrooms: 2
- Bathrooms: 1
- Full bathrooms: 1
Primary bedroom
- Features: Flooring (Carpet), Window Treatments (Blinds)
- Level: Second
- Area: 144 Square Feet
- Dimensions: 12X12
Bedroom 2
- Features: Flooring (Carpet), Window Treatments (Blinds)
- Level: Second
- Area: 121 Square Feet
- Dimensions: 11X11
Dining room
- Features: Flooring (Carpet), Window Treatments (Blinds)
- Level: Main
- Area: 144 Square Feet
- Dimensions: 12X12
Kitchen
- Features: Flooring (Ceramic Tile), Window Treatments (Blinds)
- Level: Main
- Area: 130 Square Feet
- Dimensions: 10X13
Living room
- Features: Flooring (Carpet), Window Treatments (Blinds)
- Level: Main
- Area: 180 Square Feet
- Dimensions: 12X15
Heating
- Natural Gas, Forced Air
Cooling
- Central Air
Appliances
- Included: Range, Refrigerator
- Laundry: In Unit
Features
- 1st Floor Full Bath
- Basement: Unfinished,Full
Interior area
- Total structure area: 2,040
- Total interior livable area: 1,176 sqft
Property
Parking
- Total spaces: 2
- Parking features: Concrete, Side Apron, On Site, Owned
Accessibility
- Accessibility features: No Disability Access
Features
- Stories: 2
- Fencing: Fenced
Lot
- Size: 8,712 sqft
- Dimensions: 66X132
Details
- Parcel number: 1527405023
- Special conditions: None
Construction
Type & style
- Home type: SingleFamily
- Property subtype: Single Family Residence
Materials
- Cedar
- Foundation: Concrete Perimeter
- Roof: Asphalt
Condition
- New construction: No
- Year built: 1900
Utilities & green energy
- Sewer: Public Sewer
- Water: Public
Community & neighborhood
Location
- Region: Aurora
Other
Other facts
- Listing terms: Conventional
- Ownership: Fee Simple
Price history
| Date | Event | Price |
|---|---|---|
| 6/16/2025 | Sold | $239,000+4.4%$203/sqft |
Source: | ||
| 5/19/2025 | Contingent | $229,000$195/sqft |
Source: | ||
| 5/7/2025 | Listed for sale | $229,000-4.2%$195/sqft |
Source: | ||
| 5/7/2025 | Listing removed | $239,000$203/sqft |
Source: | ||
| 4/24/2025 | Listed for sale | $239,000+53.2%$203/sqft |
Source: | ||
Public tax history
| Year | Property taxes | Tax assessment |
|---|---|---|
| 2024 | $3,819 +4.5% | $63,707 +11.9% |
| 2023 | $3,656 +10% | $56,922 +14.4% |
| 2022 | $3,324 +2.1% | $49,748 +7.4% |
Find assessor info on the county website
Neighborhood: 60505
Nearby schools
GreatSchools rating
- 3/10G N Dieterich Elementary SchoolGrades: PK-5Distance: 0.7 mi
- 1/10K D Waldo Middle SchoolGrades: 6-8Distance: 0.6 mi
- 3/10East High SchoolGrades: 9-12Distance: 0.6 mi
Schools provided by the listing agent
- Elementary: G N Dieterich Elementary School
- Middle: K D Waldo Middle School
- High: East High School
- District: 131
Source: MRED as distributed by MLS GRID. This data may not be complete. We recommend contacting the local school district to confirm school assignments for this home.

Get pre-qualified for a loan
At Zillow Home Loans, we can pre-qualify you in as little as 5 minutes with no impact to your credit score.An equal housing lender. NMLS #10287.
Sell for more on Zillow
Get a free Zillow Showcase℠ listing and you could sell for .
$243,200
2% more+ $4,864
With Zillow Showcase(estimated)
$248,064
