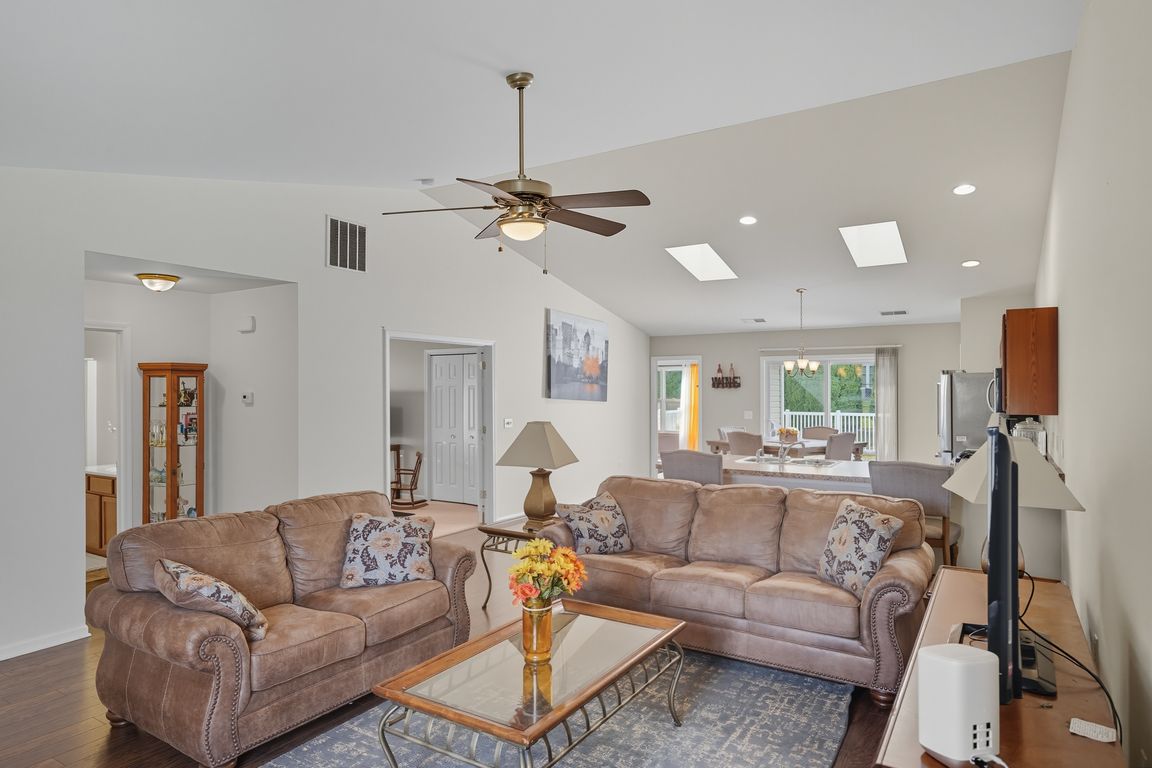
Pending
$269,900
3beds
1,635sqft
633 W 77th Ave, Merrillville, IN 46410
3beds
1,635sqft
Half duplex
Built in 2010
6,098 sqft
2 Attached garage spaces
$165 price/sqft
$380 annually HOA fee
What's special
Fenced in yardTwo-car attached garagePrimary suiteOpen-concept livingSoaring vaulted ceilingsAbundant natural lightPrivate en suite bathroom
Welcome to this beautifully maintained 3 bed 2 bath home offering 1,635 square feet of open-concept living. Step inside to soaring vaulted ceilings and abundant natural light, highlighted by two skylights. The primary suite is a true retreat, featuring a large walk-in closet and a private en suite bathroom. The ...
- 35 days |
- 56 |
- 0 |
Likely to sell faster than
Source: NIRA,MLS#: 828295
Travel times
Living Room
Kitchen
Primary Bedroom
Zillow last checked: 7 hours ago
Listing updated: September 27, 2025 at 10:11am
Listed by:
Kalli Doty,
Listing Leaders Northwest 219-961-5478,
Gina Ziobro,
Listing Leaders Northwest
Source: NIRA,MLS#: 828295
Facts & features
Interior
Bedrooms & bathrooms
- Bedrooms: 3
- Bathrooms: 2
- Full bathrooms: 2
Rooms
- Room types: Bedroom 2, Primary Bedroom, Living Room, Laundry, Kitchen, Bedroom 3
Primary bedroom
- Area: 221
- Dimensions: 17.0 x 13.0
Bedroom 2
- Area: 154
- Dimensions: 14.0 x 11.0
Bedroom 3
- Area: 132
- Dimensions: 12.0 x 11.0
Kitchen
- Area: 238
- Dimensions: 17.0 x 14.0
Laundry
- Area: 108
- Dimensions: 12.0 x 9.0
Living room
- Area: 357
- Dimensions: 21.0 x 17.0
Heating
- Forced Air, Natural Gas
Appliances
- Included: Disposal, Refrigerator, Washer, Stainless Steel Appliance(s), Microwave, Gas Water Heater, Dryer
- Laundry: Gas Dryer Hookup, Washer Hookup, Main Level, Laundry Room
Features
- Ceiling Fan(s), Open Floorplan, Vaulted Ceiling(s)
- Has basement: No
- Has fireplace: No
Interior area
- Total structure area: 1,635
- Total interior livable area: 1,635 sqft
- Finished area above ground: 1,635
Property
Parking
- Total spaces: 2
- Parking features: Attached, Driveway, Garage Door Opener
- Attached garage spaces: 2
- Has uncovered spaces: Yes
Features
- Levels: One
- Patio & porch: Patio
- Exterior features: Private Yard, Rain Gutters
- Fencing: Fenced
- Has view: Yes
- View description: Neighborhood
Lot
- Size: 6,098.4 Square Feet
- Features: Back Yard, Landscaped
Details
- Parcel number: 45122201024000030
- Special conditions: None
Construction
Type & style
- Home type: SingleFamily
- Property subtype: Half Duplex
- Attached to another structure: Yes
Condition
- New construction: No
- Year built: 2010
Utilities & green energy
- Sewer: Public Sewer
- Water: Public
- Utilities for property: Natural Gas Connected, Water Connected, Sewer Connected
Community & HOA
Community
- Security: Smoke Detector(s)
- Subdivision: Madison Meadows Duplexes
HOA
- Has HOA: Yes
- Amenities included: Other
- HOA fee: $380 annually
- HOA name: Madison Meadows Homeowners Association
- HOA phone: 833-462-3627
Location
- Region: Merrillville
Financial & listing details
- Price per square foot: $165/sqft
- Tax assessed value: $237,100
- Annual tax amount: $2,352
- Date on market: 9/25/2025
- Listing agreement: Exclusive Right To Sell
- Listing terms: Cash,VA Loan,FHA,Conventional