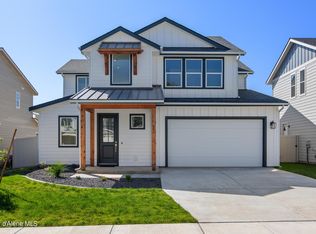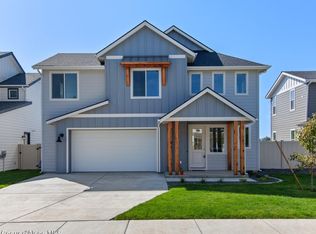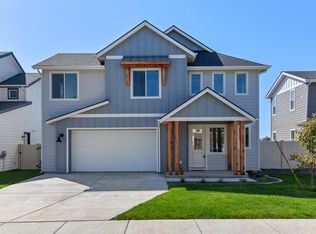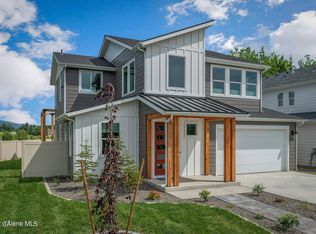Sold on 03/27/23
Price Unknown
633 University Park Way, Sandpoint, ID 83864
4beds
3baths
2,561sqft
Single Family Residence
Built in 2022
5,227.2 Square Feet Lot
$763,000 Zestimate®
$--/sqft
$3,557 Estimated rent
Home value
$763,000
$725,000 - $809,000
$3,557/mo
Zestimate® history
Loading...
Owner options
Explore your selling options
What's special
Welcome to Sandpoint, Idaho's newest community, Base Camp at Sand Creek by Williams Homes. Easy access to Sand Creek, Lake Pend Oreille & Schweitzer Mt. Resort! Plan 3 sits on a premium corner lot w/ mountain views & backs up to a treed green space. Upgraded 2,548 sqft floor plan boasts 4 bd & 3.5 bath. Grand feel w/ an open living concept, 8' doors, & extra windows gives ample natural light. Main floor master bd & bath ensuite w/ dual sinks & lrg tiled walk-in shower. Kitchen boasts Huntwood cabinets, quartz counters, stainless appliances inc fridge, island w/ breakfast bar, & eating area. 3 secondary bdrms including 1 ensuite bath perfect for guests or teens. Spacious upstairs loft flex room! Laundry w/ build in cabinet & quartz counter. A short walk to Sand Creek & Popsicle bridge trail, a quick bike ride or easy paddle board/kayak to downtown & the city beach. Dynamic collection of single family homes w/ all the convenience of Sandpoint Living!
Zillow last checked: 8 hours ago
Listing updated: April 19, 2023 at 12:21pm
Listed by:
Gretchen Vedel 951-265-0804,
COLDWELL BANKER SCHNEIDMILLER
Source: SELMLS,MLS#: 20230040
Facts & features
Interior
Bedrooms & bathrooms
- Bedrooms: 4
- Bathrooms: 3
- Main level bathrooms: 2
- Main level bedrooms: 2
Primary bedroom
- Level: Main
Bedroom 2
- Level: Main
Bedroom 3
- Level: Second
Bedroom 4
- Level: Second
Bathroom 1
- Level: Main
Bathroom 2
- Level: Main
Bathroom 3
- Level: Second
Dining room
- Level: Main
Family room
- Level: Main
Kitchen
- Level: Main
Heating
- Fireplace(s), Forced Air, Natural Gas
Cooling
- Central Air
Appliances
- Included: Built In Microwave, Dishwasher, Disposal, Range/Oven, Other
- Laundry: Main Level
Features
- Vaulted Ceiling(s)
- Windows: Double Pane Windows, Vinyl
- Basement: None
- Number of fireplaces: 1
- Fireplace features: Insert, Gas, 1 Fireplace
Interior area
- Total structure area: 2,561
- Total interior livable area: 2,561 sqft
- Finished area above ground: 2,561
- Finished area below ground: 0
Property
Parking
- Total spaces: 2
- Parking features: 2 Car Attached, On Street
- Attached garage spaces: 2
- Has uncovered spaces: Yes
Features
- Levels: Two
- Stories: 2
- Patio & porch: Covered Patio, Covered Porch
- Has view: Yes
- View description: Mountain(s)
- Waterfront features: Pond (Man Made), Other-See Remarks
Lot
- Size: 5,227 sqft
- Features: City Lot, In Town, 1 Mile or Less to County Road, Level, Sprinklers, Other
Details
- Parcel number: RPS39370030010A
- Zoning description: Residential
Construction
Type & style
- Home type: SingleFamily
- Architectural style: Contemporary
- Property subtype: Single Family Residence
Materials
- Frame, Fiber Cement
- Foundation: Concrete Perimeter
- Roof: Composition
Condition
- Under Construction
- New construction: Yes
- Year built: 2022
Utilities & green energy
- Sewer: Public Sewer
- Water: Public
- Utilities for property: Electricity Connected, Natural Gas Connected, Phone Connected, Garbage Available, Fiber
Community & neighborhood
Security
- Security features: Fire Sprinkler System
Community
- Community features: Trail System, See Remarks
Location
- Region: Sandpoint
Price history
| Date | Event | Price |
|---|---|---|
| 3/27/2023 | Sold | -- |
Source: | ||
| 2/14/2023 | Pending sale | $778,900$304/sqft |
Source: | ||
| 1/8/2023 | Listed for sale | $778,900$304/sqft |
Source: | ||
Public tax history
| Year | Property taxes | Tax assessment |
|---|---|---|
| 2024 | $3,535 +354.8% | $748,910 +519% |
| 2023 | $777 -8.5% | $120,980 |
| 2022 | $850 | $120,980 |
Find assessor info on the county website
Neighborhood: 83864
Nearby schools
GreatSchools rating
- 6/10Farmin Stidwell Elementary SchoolGrades: PK-6Distance: 1 mi
- 7/10Sandpoint Middle SchoolGrades: 7-8Distance: 1.6 mi
- 5/10Sandpoint High SchoolGrades: 7-12Distance: 1.7 mi
Schools provided by the listing agent
- Middle: Sandpoint
- High: Sandpoint
Source: SELMLS. This data may not be complete. We recommend contacting the local school district to confirm school assignments for this home.
Sell for more on Zillow
Get a free Zillow Showcase℠ listing and you could sell for .
$763,000
2% more+ $15,260
With Zillow Showcase(estimated)
$778,260


