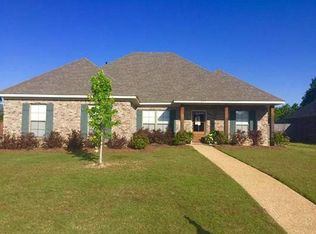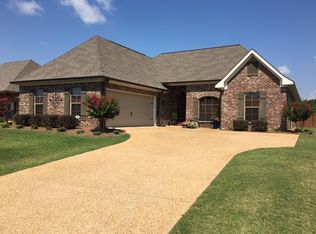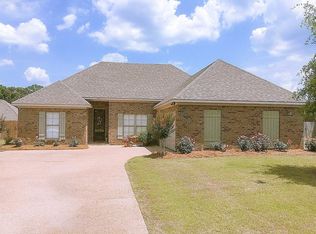Closed
Price Unknown
633 Tucker Xing, Brandon, MS 39042
3beds
1,715sqft
Residential, Single Family Residence
Built in 2012
0.28 Acres Lot
$286,600 Zestimate®
$--/sqft
$2,097 Estimated rent
Home value
$286,600
$264,000 - $312,000
$2,097/mo
Zestimate® history
Loading...
Owner options
Explore your selling options
What's special
Welcome to 633 Tucker Crossing, a modern haven of comfort and style. This home greets you with fresh paint throughout, creating an inviting atmosphere. The living room's tall ceilings and hardwood floors exude spaciousness and elegance. The kitchen, adorned with granite countertops, seamlessly connects beauty and functionality, a theme echoed by granite accents throughout. The master bedroom boasts a generously sized walk-in closet, adding convenience to your daily routine. Step outside to the covered back porch and extra grilling area for outdoor leisure, while a 10x12 shed with electricity enhances storage options. Experience contemporary living at its finest in the embrace of 633 Tucker Crossing.
Zillow last checked: 8 hours ago
Listing updated: December 09, 2025 at 11:38am
Listed by:
Walt Bowie 769-234-7517,
Bowie & Co Real Estate, LLC
Bought with:
Walt Bowie, B19635
Bowie & Co Real Estate, LLC
Source: MLS United,MLS#: 4101319
Facts & features
Interior
Bedrooms & bathrooms
- Bedrooms: 3
- Bathrooms: 2
- Full bathrooms: 2
Heating
- Central, Fireplace(s)
Cooling
- Ceiling Fan(s), Central Air
Appliances
- Included: Dishwasher, Exhaust Fan, Gas Water Heater, Microwave, Refrigerator, Stainless Steel Appliance(s)
- Laundry: Laundry Room, Main Level, Sink
Features
- Ceiling Fan(s), Double Vanity, Granite Counters, Pantry, Soaking Tub, Walk-In Closet(s)
- Flooring: Ceramic Tile, Wood
- Windows: Insulated Windows
- Has fireplace: Yes
- Fireplace features: Gas Log
Interior area
- Total structure area: 1,715
- Total interior livable area: 1,715 sqft
Property
Parking
- Total spaces: 2
- Parking features: Attached, Garage Faces Side, Concrete
- Attached garage spaces: 2
Features
- Levels: One
- Stories: 1
- Patio & porch: Front Porch, Patio, Rear Porch, Screened
- Exterior features: Private Yard
- Fencing: Back Yard,Gate,Wood,Fenced
Lot
- Size: 0.28 Acres
- Features: Landscaped
Details
- Additional structures: Gazebo, Shed(s), Storage
- Parcel number: J07m00000301610
Construction
Type & style
- Home type: SingleFamily
- Architectural style: Traditional
- Property subtype: Residential, Single Family Residence
Materials
- Wood Siding
- Foundation: Block, Slab
- Roof: Architectural Shingles
Condition
- New construction: No
- Year built: 2012
Utilities & green energy
- Sewer: Public Sewer
- Water: Public
- Utilities for property: Electricity Connected, Natural Gas Connected, Sewer Connected, Water Connected, Fiber to the House, Underground Utilities
Community & neighborhood
Security
- Security features: Smoke Detector(s)
Location
- Region: Brandon
- Subdivision: Towne Station
Price history
| Date | Event | Price |
|---|---|---|
| 2/27/2025 | Sold | -- |
Source: MLS United #4101319 | ||
| 1/19/2025 | Pending sale | $285,000$166/sqft |
Source: MLS United #4101319 | ||
| 1/17/2025 | Listed for sale | $285,000+3.6%$166/sqft |
Source: MLS United #4101319 | ||
| 9/15/2023 | Sold | -- |
Source: MLS United #4055072 | ||
| 8/6/2023 | Pending sale | $275,000$160/sqft |
Source: MLS United #4055072 | ||
Public tax history
| Year | Property taxes | Tax assessment |
|---|---|---|
| 2024 | $3,514 +84.3% | $26,924 +59.2% |
| 2023 | $1,907 +1.3% | $16,909 |
| 2022 | $1,882 | $16,909 |
Find assessor info on the county website
Neighborhood: 39042
Nearby schools
GreatSchools rating
- 8/10Stonebridge Elementary SchoolGrades: 2-3Distance: 0.9 mi
- 8/10Brandon Middle SchoolGrades: 6-8Distance: 1.6 mi
- 9/10Brandon High SchoolGrades: 9-12Distance: 1 mi
Schools provided by the listing agent
- Elementary: Brandon
- Middle: Brandon
- High: Brandon
Source: MLS United. This data may not be complete. We recommend contacting the local school district to confirm school assignments for this home.


