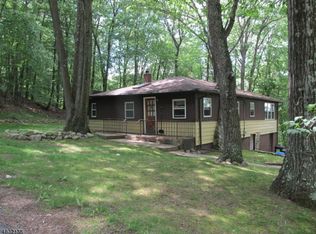Start the new year off right! Don't miss the opportunity to own this immaculate & extremely well cared for home on over 1/2 acre with seasonal lake views. Beautifully updated bathroom & kitchen with custom made oak cabinets and solid surface counters with integrated sink. All windows updated (Anderson & Pella) and beautiful sliding glass door to the large sun room. Three nicely sized bedrooms all with like new carpets with hardwood floors underneath. Crown molding throughout. Custom designed family room features a full (and real) brick wall. Large laundry room with additional cabinetry and half bath. The 2 car garage features a workbench, professionally installed generator hook-up and a work sink for easy clean-ups. Both bays have automatic garage door openers. A private back yard too!
This property is off market, which means it's not currently listed for sale or rent on Zillow. This may be different from what's available on other websites or public sources.
