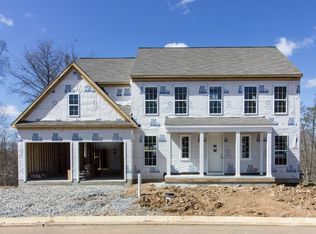Featuring the Wagner Estate floorplan, this single-family home offers 3,270 sq ft of living space in the highly desirable Derry Township School District. A spacious front porch leads into an extra wide entry with sightlines back into the great room and through the dining room directly into your extra-large eat-in designer kitchen with a prep island with plenty of cabinet and counter space. A wall of windows along the back of your great room truly maximizes your stunning homesite views. The Wagner also has an extra-wide expanded garage and functional Friend's Entry with bench & pegs, storage closet, and half bath. Tucked back off the great room is a spacious private study with oversized windows. This home comes with a full unfinished walkout basement providing plenty of storage and rec space. Upstairs, take advantage of the central gameroom addition. The kid's wing includes 3 large bedrooms complete with spacious closets and 2 full baths, 1 of which is connected to a bedroom. The laundry room complete with window is conveniently tucked away right off the Owner's Retreat, which offers a wall of windows, dual walk-in closets and a full upgraded Luxury Owner's bath. This home comes with harbor painted maple cabinets, hardwood flooring, gas fireplace, granite countertops, tile kitchen backsplash, stainless steel gas appliances, recessed lighting, and much more.
This property is off market, which means it's not currently listed for sale or rent on Zillow. This may be different from what's available on other websites or public sources.

