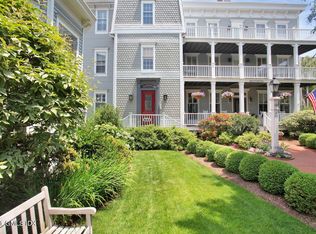This gem of the steamboat mews association is truly having it all. Enjoy water views overlooking Smith Cove while being steps from train, town, Greenwich ave, restaurants and shopping. AVAILABLE FOR IMMED OCCUPANCY. Enjoy spectacular sunrises and sunsets from this beautiful ''shipbuilders'' home overlooking Smith Cove. This light-filled three-bedroom colonial offers spectacular water views from the master bedroom, kitchen and dining room. Find your own cozy corner in either the family room or sitting room. The walk-out lower level with bedroom and full bath has abundant natural light and offers other flexible use rooms that completes the lower level. Waterfront detached garage can be used as a artist studio or home office as the views are absolutely stunning. Minutes away from Greenwich A
This property is off market, which means it's not currently listed for sale or rent on Zillow. This may be different from what's available on other websites or public sources.
