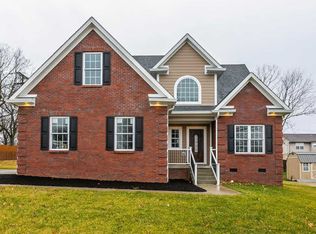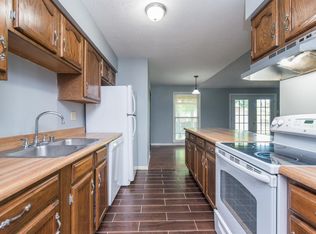Sold for $315,000 on 12/06/24
$315,000
633 Seminole Trl, Georgetown, KY 40324
3beds
2,076sqft
Single Family Residence
Built in 1978
0.34 Acres Lot
$321,300 Zestimate®
$152/sqft
$2,210 Estimated rent
Home value
$321,300
$283,000 - $366,000
$2,210/mo
Zestimate® history
Loading...
Owner options
Explore your selling options
What's special
Welcome to this classic ranch-style home, brimming with character and ready for your personal touch! Located on a spacious corner lot, this 3-bedroom, 2 1/2 bathroom property offers a fantastic opportunity for buyers looking to create their dream space. With a solid foundation and a functional layout, this home is a perfect canvas for renovations and updates.
The inviting floor plan features a large living room, perfect for both relaxation and entertaining, with plenty of natural light pouring in from large windows. The kitchen, while in need of some updating, offers great bones and space for customization to suit your style. Each of the three bedrooms is spacious and offers closet storage, with the primary bedroom including an en-suite bathroom for added convenience.
The expansive corner lot provides plenty of room for outdoor living and future landscaping ideas. Imagine creating a private backyard retreat, a garden, or a space for outdoor gatherings. Home being sold as is but inspections are welcome. Agents check remarks.
Zillow last checked: 8 hours ago
Listing updated: August 28, 2025 at 10:33pm
Listed by:
Tyler Wiley 859-556-2302,
Century 21 Advantage Realty - Georgetown
Bought with:
Susan B Wilburn, 270101
Century 21 Advantage Realty - Georgetown
Source: Imagine MLS,MLS#: 24023706
Facts & features
Interior
Bedrooms & bathrooms
- Bedrooms: 3
- Bathrooms: 3
- Full bathrooms: 2
- 1/2 bathrooms: 1
Primary bedroom
- Level: First
Bedroom 1
- Level: First
Bedroom 2
- Level: First
Bathroom 1
- Description: Full Bath
- Level: First
Bathroom 2
- Description: Full Bath
- Level: First
Bathroom 3
- Description: Half Bath
- Level: First
Dining room
- Level: First
Dining room
- Level: First
Family room
- Level: First
Family room
- Level: First
Kitchen
- Level: First
Living room
- Level: First
Living room
- Level: First
Utility room
- Level: First
Heating
- Natural Gas
Cooling
- Electric
Appliances
- Included: Dryer, Dishwasher, Microwave, Refrigerator, Washer, Range
- Laundry: Main Level
Features
- Entrance Foyer, Master Downstairs
- Flooring: Carpet, Other
- Windows: Insulated Windows, Blinds, Screens
- Basement: Crawl Space,Sump Pump
- Has fireplace: Yes
- Fireplace features: Wood Burning
Interior area
- Total structure area: 2,076
- Total interior livable area: 2,076 sqft
- Finished area above ground: 2,076
- Finished area below ground: 0
Property
Parking
- Total spaces: 2
- Parking features: Driveway, Off Street, Garage Faces Side
- Garage spaces: 2
- Has uncovered spaces: Yes
Features
- Levels: One
- Patio & porch: Patio
- Fencing: Privacy,Wood
- Has view: Yes
- View description: Neighborhood
Lot
- Size: 0.34 Acres
Details
- Parcel number: 14020245.00
Construction
Type & style
- Home type: SingleFamily
- Architectural style: Ranch
- Property subtype: Single Family Residence
Materials
- Brick Veneer
- Foundation: Block
- Roof: Shingle
Condition
- New construction: No
- Year built: 1978
Utilities & green energy
- Sewer: Public Sewer
- Water: Public
- Utilities for property: Electricity Connected, Natural Gas Connected, Sewer Connected
Community & neighborhood
Location
- Region: Georgetown
- Subdivision: Indian Acres
Price history
| Date | Event | Price |
|---|---|---|
| 12/6/2024 | Sold | $315,000+5%$152/sqft |
Source: | ||
| 11/13/2024 | Contingent | $300,000$145/sqft |
Source: | ||
| 11/11/2024 | Listed for sale | $300,000$145/sqft |
Source: | ||
Public tax history
| Year | Property taxes | Tax assessment |
|---|---|---|
| 2022 | $1,693 +8.1% | $235,600 +7.6% |
| 2021 | $1,565 +908.3% | $219,000 +13.6% |
| 2017 | $155 +53.2% | $192,856 |
Find assessor info on the county website
Neighborhood: 40324
Nearby schools
GreatSchools rating
- 4/10Southern Elementary SchoolGrades: K-5Distance: 1.3 mi
- 4/10Georgetown Middle SchoolGrades: 6-8Distance: 1.1 mi
- 6/10Scott County High SchoolGrades: 9-12Distance: 2.1 mi
Schools provided by the listing agent
- Elementary: Southern
- Middle: Georgetown
- High: Great Crossing
Source: Imagine MLS. This data may not be complete. We recommend contacting the local school district to confirm school assignments for this home.

Get pre-qualified for a loan
At Zillow Home Loans, we can pre-qualify you in as little as 5 minutes with no impact to your credit score.An equal housing lender. NMLS #10287.

