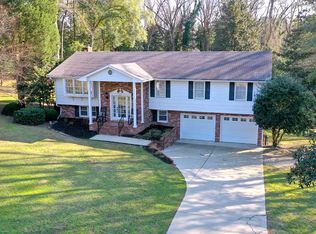Sold for $490,000 on 02/24/23
$490,000
633 Sandhurst Pl SW, Aiken, SC 29801
5beds
1,892sqft
Single Family Residence
Built in 1968
0.94 Acres Lot
$641,300 Zestimate®
$259/sqft
$2,065 Estimated rent
Home value
$641,300
$590,000 - $705,000
$2,065/mo
Zestimate® history
Loading...
Owner options
Explore your selling options
What's special
Extremely well-maintained brick home located within walking distance to Hopeland Gardens, Hitchcock Woods, and Aiken's Historic Horse District. The 5 BR/3 BA house has hardwood floors, spacious living room, formal dining room, eat-in kitchen with breakfast bar, den with brick wood burning fireplace and new windows and HVAC in the past 2 years. Fabulous primary suite with jetted, handicap-accessible tub and separate shower and 2 guest bedrooms on the main level. Lovely deck overlooking greenspace and the Calico Branch. Downstairs is an oversized family room with brick fireplace and built-ins, 2 additional bedrooms, and a lovely newer three season room. Beautifully landscaped lot with 2-car garage on a quiet cul-de-sac in a highly sought-after neighborhood close to downtown. All appliances included. Lot is almost one acre. A true gem!
Zillow last checked: 8 hours ago
Listing updated: September 01, 2024 at 01:25am
Listed by:
Suzanne K Haslup 803-215-0153,
Meybohm Real Estate - Aiken
Bought with:
Willie Hartnett, SC56309
Meybohm Real Estate - Aiken
Source: Aiken MLS,MLS#: 203718
Facts & features
Interior
Bedrooms & bathrooms
- Bedrooms: 5
- Bathrooms: 3
- Full bathrooms: 3
Primary bedroom
- Level: Main
- Area: 182
- Dimensions: 13 x 14
Bedroom 2
- Level: Main
- Area: 132
- Dimensions: 11 x 12
Bedroom 3
- Level: Main
- Area: 132
- Dimensions: 12 x 11
Bedroom 4
- Level: Lower
- Area: 130
- Dimensions: 13 x 10
Dining room
- Level: Main
- Area: 132
- Dimensions: 11 x 12
Family room
- Level: Lower
- Area: 416
- Dimensions: 13 x 32
Kitchen
- Level: Main
- Area: 156
- Dimensions: 13 x 12
Laundry
- Level: Lower
- Area: 84
- Dimensions: 14 x 6
Living room
- Level: Main
- Area: 204
- Dimensions: 17 x 12
Sunroom
- Level: Lower
- Area: 416
- Dimensions: 26 x 16
Heating
- Forced Air, Natural Gas
Cooling
- Central Air, Electric
Appliances
- Included: Microwave, Washer, Refrigerator, Cooktop, Dishwasher, Dryer, Electric Water Heater
Features
- Walk-In Closet(s), Bedroom on 1st Floor, Ceiling Fan(s), Pantry, Eat-in Kitchen
- Flooring: Carpet, Hardwood, Stone, Tile
- Basement: See Remarks,Exterior Entry,Finished,Heated,Interior Entry,Walk-Out Access
- Number of fireplaces: 2
- Fireplace features: Wood Burning, Basement, Family Room
Interior area
- Total structure area: 1,892
- Total interior livable area: 1,892 sqft
- Finished area above ground: 1,892
- Finished area below ground: 969
Property
Parking
- Total spaces: 2
- Parking features: Attached, Driveway, Paved
- Attached garage spaces: 2
- Has uncovered spaces: Yes
Features
- Levels: One and One Half
- Patio & porch: Deck, Porch
- Pool features: None
- Waterfront features: Stream
Lot
- Size: 0.94 Acres
- Features: Other, Wooded, Cul-De-Sac, Landscaped
Details
- Additional structures: None
- Parcel number: 1051602002
- Zoning description: CITY
- Special conditions: Standard
- Horse amenities: None
Construction
Type & style
- Home type: SingleFamily
- Architectural style: Ranch
- Property subtype: Single Family Residence
Materials
- Brick Veneer, Frame
- Foundation: Brick/Mortar
- Roof: Composition,Shingle
Condition
- New construction: No
- Year built: 1968
Utilities & green energy
- Sewer: Public Sewer
- Water: Public
- Utilities for property: Cable Available
Community & neighborhood
Community
- Community features: None, Internet Available
Location
- Region: Aiken
- Subdivision: Olde Aiken
Other
Other facts
- Listing terms: Contract
- Road surface type: Paved
Price history
| Date | Event | Price |
|---|---|---|
| 2/24/2023 | Sold | $490,000-1%$259/sqft |
Source: | ||
| 1/11/2023 | Contingent | $495,000$262/sqft |
Source: | ||
| 11/16/2022 | Price change | $495,000-0.9%$262/sqft |
Source: | ||
| 11/9/2022 | Listed for sale | $499,500$264/sqft |
Source: | ||
| 10/24/2022 | Contingent | $499,500$264/sqft |
Source: | ||
Public tax history
| Year | Property taxes | Tax assessment |
|---|---|---|
| 2025 | -- | $25,270 -33.3% |
| 2024 | $8,884 +696.2% | $37,910 +188.9% |
| 2023 | $1,116 +2.8% | $13,120 |
Find assessor info on the county website
Neighborhood: 29801
Nearby schools
GreatSchools rating
- 7/10East Aiken Elementary SchoolGrades: PK-5Distance: 3 mi
- 5/10M. B. Kennedy Middle SchoolGrades: 6-8Distance: 1.8 mi
- 6/10South Aiken High SchoolGrades: 9-12Distance: 2 mi
Schools provided by the listing agent
- Elementary: East Aiken
- Middle: Schofield
- High: South Aiken
Source: Aiken MLS. This data may not be complete. We recommend contacting the local school district to confirm school assignments for this home.

Get pre-qualified for a loan
At Zillow Home Loans, we can pre-qualify you in as little as 5 minutes with no impact to your credit score.An equal housing lender. NMLS #10287.
Sell for more on Zillow
Get a free Zillow Showcase℠ listing and you could sell for .
$641,300
2% more+ $12,826
With Zillow Showcase(estimated)
$654,126