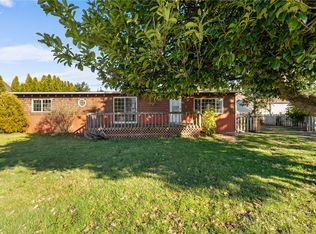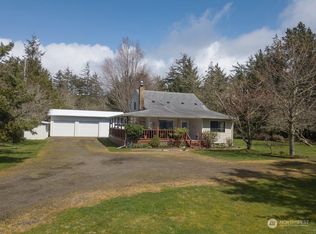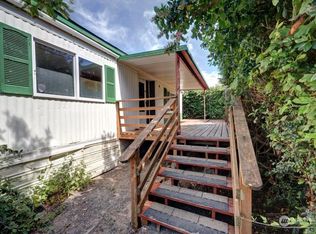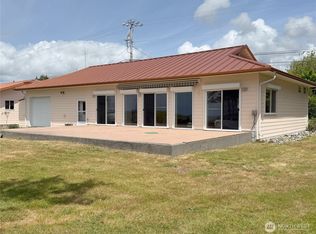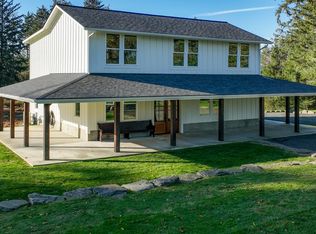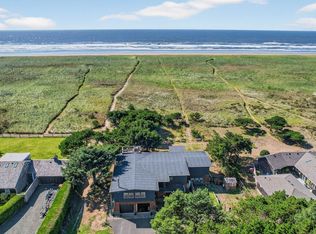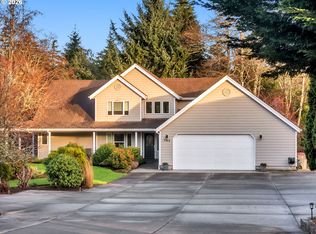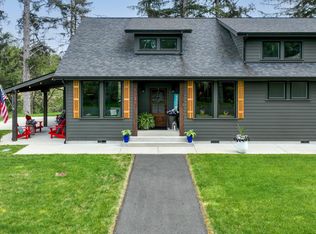2 secluded acres of waterfront. Over 380 ft. of waterfront and view of Pacific Ocean, Columbia river, and Baker Bay. Here, everyday is an adventure. Live here full-time and enjoy the sandy beach, the closeness of Astoria, Ore. and Long Beach, Wa. or... enjoy vacation rental income provided by this custom designed home. Enjoy sunsets from the new deck and relax watching ocean-going ships arriving from all over the world. Main floor provides primary bedroom, living and family rooms. Second floor game room for entertaining and 3 bedrooms. Perfect for social events, holidays and gatherings. Come see, hear, rest and enjoy.....
Active
Listed by:
Jim Burton,
Better Properties Kent LLC
Price cut: $100K (2/6)
$1,475,000
633 St. Route 101, Chinook, WA 98614
4beds
2,996sqft
Est.:
Single Family Residence
Built in 1977
2.04 Acres Lot
$1,390,000 Zestimate®
$492/sqft
$-- HOA
What's special
Secluded acres of waterfrontPrimary bedroomSandy beachNew deckGame roomLiving and family rooms
- 117 days |
- 1,979 |
- 71 |
Zillow last checked: 8 hours ago
Listing updated: February 05, 2026 at 04:27pm
Listed by:
Jim Burton,
Better Properties Kent LLC
Source: NWMLS,MLS#: 2444352
Tour with a local agent
Facts & features
Interior
Bedrooms & bathrooms
- Bedrooms: 4
- Bathrooms: 3
- Full bathrooms: 2
- 3/4 bathrooms: 1
- Main level bathrooms: 2
- Main level bedrooms: 1
Primary bedroom
- Level: Main
Bathroom full
- Level: Main
Bathroom three quarter
- Level: Main
Den office
- Level: Main
Dining room
- Level: Main
Kitchen with eating space
- Level: Main
Living room
- Level: Main
Utility room
- Level: Main
Heating
- Fireplace, 90%+ High Efficiency, Forced Air, Electric, Propane
Cooling
- None
Appliances
- Included: Dishwasher(s), Dryer(s), Microwave(s), Refrigerator(s), Stove(s)/Range(s), Washer(s), Water Heater: Electric, Water Heater Location: Garage
Features
- Bath Off Primary, Ceiling Fan(s), Dining Room, Walk-In Pantry
- Flooring: Hardwood, Slate, Vinyl, Carpet
- Windows: Double Pane/Storm Window
- Basement: None
- Number of fireplaces: 2
- Fireplace features: Electric, See Remarks, Main Level: 2, Fireplace
Interior area
- Total structure area: 2,996
- Total interior livable area: 2,996 sqft
Video & virtual tour
Property
Parking
- Total spaces: 2
- Parking features: Driveway, Attached Garage, RV Parking
- Has attached garage: Yes
- Covered spaces: 2
Features
- Levels: Two
- Stories: 2
- Patio & porch: Bath Off Primary, Ceiling Fan(s), Double Pane/Storm Window, Dining Room, Fireplace, Jetted Tub, Vaulted Ceiling(s), Walk-In Pantry, Water Heater
- Spa features: Bath
- Has view: Yes
- View description: Bay, Mountain(s), Ocean, River
- Has water view: Yes
- Water view: Bay,Ocean,River
- Waterfront features: High Bank, Bayfront, Bulkhead, River, Saltwater
- Frontage length: Waterfront Ft: 384
Lot
- Size: 2.04 Acres
- Features: Paved, Sidewalk, Deck, Electric Car Charging, Propane, RV Parking
- Topography: Level
- Residential vegetation: Brush, Garden Space, Wooded
Details
- Parcel number: 09101741020
- Zoning description: Jurisdiction: County
- Special conditions: Standard
- Other equipment: Leased Equipment: Propane Tanks
Construction
Type & style
- Home type: SingleFamily
- Property subtype: Single Family Residence
Materials
- Wood Siding
- Foundation: Poured Concrete
Condition
- Good
- Year built: 1977
Utilities & green energy
- Electric: Company: PUD #2 Pacific County Electric
- Sewer: Septic Tank, Company: Septic
- Water: Public, Company: Chinook
- Utilities for property: Century Link, Starlink
Community & HOA
Community
- Subdivision: Chinook
Location
- Region: Chinook
Financial & listing details
- Price per square foot: $492/sqft
- Annual tax amount: $7,405
- Date on market: 10/12/2025
- Cumulative days on market: 118 days
- Listing terms: Cash Out,Conventional
- Inclusions: Dishwasher(s), Dryer(s), Leased Equipment, Microwave(s), Refrigerator(s), Stove(s)/Range(s), Washer(s)
Estimated market value
$1,390,000
$1.32M - $1.46M
$3,151/mo
Price history
Price history
| Date | Event | Price |
|---|---|---|
| 2/6/2026 | Price change | $1,475,000-6.3%$492/sqft |
Source: | ||
| 10/14/2025 | Listed for sale | $1,575,000$526/sqft |
Source: | ||
Public tax history
Public tax history
Tax history is unavailable.BuyAbility℠ payment
Est. payment
$8,783/mo
Principal & interest
$7259
Property taxes
$1008
Home insurance
$516
Climate risks
Neighborhood: 98614
Nearby schools
GreatSchools rating
- NALong Beach Elementary SchoolGrades: K-2Distance: 8.1 mi
- 3/10Hilltop SchoolGrades: 6-8Distance: 6.1 mi
- 5/10Ilwaco Sr High SchoolGrades: 9-12Distance: 6.1 mi
- Loading
- Loading
