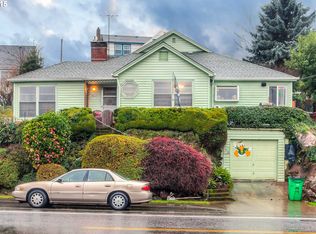Sold
$835,000
633 SW Moss St, Portland, OR 97219
3beds
3,018sqft
Residential, Single Family Residence
Built in 1940
7,405.2 Square Feet Lot
$833,000 Zestimate®
$277/sqft
$3,624 Estimated rent
Home value
$833,000
$783,000 - $883,000
$3,624/mo
Zestimate® history
Loading...
Owner options
Explore your selling options
What's special
This completely renovated, true to the era, one owner home, will take your breath away! The natural daylight open-style kitchen and two bathrooms were all brought up to date with the latest custom designer touches including quartz and exquisite tile work. The original built-ins, stair railing, wrought iron door piece and glass brick have all been brought back to life, including new sash cords on all original windows. Even the aluminum siding was removed and all the cedar hidden away for years was completely restored. Engineered hardwood throughout the main level, LVP in the lower level and wall to wall lush carpeting in the primary suite, sitting area, dressing room upstairs. The primary suite is a whopping 740 sq ft alone. Relax in the large living room overlooking the beautiful view from the picturesque window. Dining room and kitchen are nearby making this entire floor a great area for entertaining. The lower level has a large family room where you can cozy up to a wood burning fireplace and entertain on the back patio. There's also a large bonus room that would make a great game room or anything else your mind can imagine. Move one wall in the bonus room for an additional 150 sq ft of space. A simple remodeling may turn this space into another bedroom or ensuite. Of course, buyer will need to perform due diligence. A huge laundry room with ample storage is also located on the lower floor. This home has a new gas furnace that is a/c ready, a 30 year roof, new dishwasher and chef style gas range. Only minutes from downtown, this practically brand new home awaits new owners in this well established, popular neighborhood.
Zillow last checked: 8 hours ago
Listing updated: May 22, 2023 at 03:14am
Listed by:
Fiona Parsons 503-544-2744,
Parsons Properties
Bought with:
Breylan Deal-Eriksen, 201208844
Deal & Company Real Estate
Source: RMLS (OR),MLS#: 23303279
Facts & features
Interior
Bedrooms & bathrooms
- Bedrooms: 3
- Bathrooms: 2
- Full bathrooms: 2
- Main level bathrooms: 1
Primary bedroom
- Features: Bathroom, Dressing Room, Updated Remodeled, Suite, Walkin Closet, Wallto Wall Carpet
- Level: Upper
- Area: 196
- Dimensions: 14 x 14
Bedroom 2
- Level: Main
- Area: 176
- Dimensions: 11 x 16
Bedroom 3
- Level: Main
- Area: 121
- Dimensions: 11 x 11
Dining room
- Features: Builtin Features
- Level: Main
- Area: 154
- Dimensions: 11 x 14
Family room
- Features: Builtin Features, Daylight, Fireplace
- Level: Lower
- Area: 325
- Dimensions: 13 x 25
Kitchen
- Features: Dishwasher, Updated Remodeled, Engineered Hardwood, Free Standing Range, Quartz
- Level: Main
- Area: 154
- Width: 14
Living room
- Features: Fireplace, Engineered Hardwood
- Level: Main
- Area: 300
- Dimensions: 15 x 20
Heating
- Forced Air, Fireplace(s)
Cooling
- Air Conditioning Ready
Appliances
- Included: Dishwasher, Disposal, Free-Standing Gas Range, Plumbed For Ice Maker, Free-Standing Range, Electric Water Heater
- Laundry: Laundry Room
Features
- Quartz, Soaking Tub, Built-in Features, Updated Remodeled, Bathroom, Dressing Room, Suite, Walk-In Closet(s)
- Flooring: Engineered Hardwood, Wall to Wall Carpet
- Windows: Wood Frames, Daylight
- Number of fireplaces: 2
- Fireplace features: Wood Burning
Interior area
- Total structure area: 3,018
- Total interior livable area: 3,018 sqft
Property
Parking
- Total spaces: 2
- Parking features: Driveway, Attached
- Attached garage spaces: 2
- Has uncovered spaces: Yes
Accessibility
- Accessibility features: Garage On Main, Accessibility
Features
- Stories: 3
- Patio & porch: Patio
- Fencing: Fenced
- Has view: Yes
- View description: City
Lot
- Size: 7,405 sqft
- Features: Gentle Sloping, Level, SqFt 7000 to 9999
Details
- Parcel number: R123781
Construction
Type & style
- Home type: SingleFamily
- Architectural style: Cape Cod
- Property subtype: Residential, Single Family Residence
Materials
- Cedar, Lap Siding
- Foundation: Concrete Perimeter
- Roof: Composition
Condition
- Updated/Remodeled
- New construction: No
- Year built: 1940
Utilities & green energy
- Gas: Gas
- Sewer: Public Sewer
- Water: Public
Community & neighborhood
Location
- Region: Portland
Other
Other facts
- Listing terms: Cash,Conventional,State GI Loan,VA Loan
- Road surface type: Paved
Price history
| Date | Event | Price |
|---|---|---|
| 5/17/2023 | Sold | $835,000+1.2%$277/sqft |
Source: | ||
| 4/18/2023 | Pending sale | $825,000$273/sqft |
Source: | ||
| 4/14/2023 | Listed for sale | $825,000+75.5%$273/sqft |
Source: | ||
| 3/15/2022 | Sold | $470,000$156/sqft |
Source: Public Record | ||
Public tax history
| Year | Property taxes | Tax assessment |
|---|---|---|
| 2025 | $11,296 +3.7% | $419,620 +3% |
| 2024 | $10,890 +4% | $407,400 +3% |
| 2023 | $10,471 +17.7% | $395,530 +18.6% |
Find assessor info on the county website
Neighborhood: South Burlingame
Nearby schools
GreatSchools rating
- 9/10Capitol Hill Elementary SchoolGrades: K-5Distance: 0.5 mi
- 8/10Jackson Middle SchoolGrades: 6-8Distance: 1.9 mi
- 8/10Ida B. Wells-Barnett High SchoolGrades: 9-12Distance: 0.7 mi
Schools provided by the listing agent
- Elementary: Capitol Hill
- Middle: Jackson
- High: Ida B Wells
Source: RMLS (OR). This data may not be complete. We recommend contacting the local school district to confirm school assignments for this home.
Get a cash offer in 3 minutes
Find out how much your home could sell for in as little as 3 minutes with a no-obligation cash offer.
Estimated market value
$833,000
Get a cash offer in 3 minutes
Find out how much your home could sell for in as little as 3 minutes with a no-obligation cash offer.
Estimated market value
$833,000
