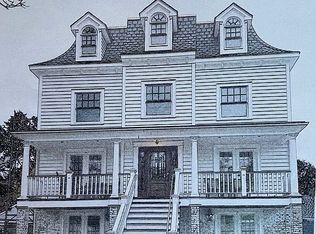With its commanding presence from your first approach, this captivating Nantucket shingle style home recently updated is perfectly sited on one of Fairfield's most desirable beach area streets. Your senses will be awakened to the character & charm of the Hamptons as generously proportioned interiors are refined with moldings, plank flooring, premium finishes & beautifully detailed millwork at every turn. Upon entering the foyer you are welcomed & introduced to living spaces of elegance & sophistication starting with handsome custom lib/office. The LR sets the stage for gracious entertaining with gas fpl & window seats beneath the coffered ceiling. The DR with inlaid wood flr flows seamlessly from the LR & is serviced by the nearby butlers pantry & gourmet eat-in kitchen w heated flr, white cabinetry, island w quartz counter, upscale appliances, pantry & sun filled breakfast rm. The FR is open to the kit & offers great space to relax by the stone fpl. French doors from the FR lead you to the rear deck perfect for casual living, barbecues, & holiday parties overlooking a very private back yard with sweeping lawn, fireplace & gardens. The den features the most extraordinary cupola. There is a dedicated computer area just before the br's. The MBR features vaulted ceil, fpl, balcony & spa bth w heated flr. 3 additional br's, 2 bths & laundry complete this lvl. 520 additional sf 3rd lvl w cedar closet. Copper gutters & cedar exterior trim. Close to beach, town & train. Room 4 pool!
This property is off market, which means it's not currently listed for sale or rent on Zillow. This may be different from what's available on other websites or public sources.
