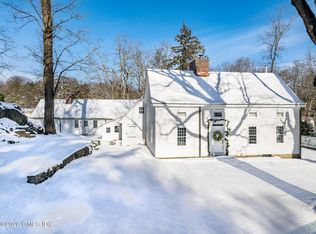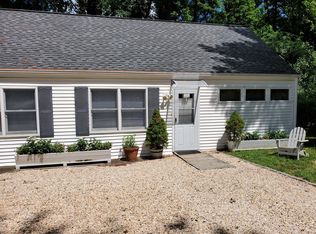JUST COMPLETED SEPTEMBER 2021- Ultra-chic oasis boasts a stylishly reimagined five-bedroom Home by CAD Development with entertaining terraces, pool and spa on two gated, landscaped acres surrounded by natural beauty. Completely renovated to the highest standards with stunning, multi-level interior showcasing soaring ceilings, luxurious finishes and custom state-of-the-art kitchen with vaulted 18' ceiling. Generous floor plan provides dramatic chef's kitchen open to covered porch and family room; dining room with 13' ceilings; four bedrooms; three baths on bedroom level, including private master suite with walk-in closets, spa bath and study. Walkout Garden Level offers play/media room, gym, bedroom and bath, all with radiant heated floors, and attached pool cabana changing room with bath
This property is off market, which means it's not currently listed for sale or rent on Zillow. This may be different from what's available on other websites or public sources.

