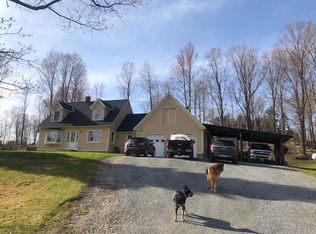Closed
Listed by:
Chelsea Rublee,
Ridgeline Real Estate 802-540-1366
Bought with: Coldwell Banker Hickok and Boardman
$621,000
633 Robert Young Road, Starksboro, VT 05487
3beds
2,064sqft
Single Family Residence
Built in 2009
7.9 Acres Lot
$639,400 Zestimate®
$301/sqft
$3,313 Estimated rent
Home value
$639,400
Estimated sales range
Not available
$3,313/mo
Zestimate® history
Loading...
Owner options
Explore your selling options
What's special
Escape from it all in this beautiful mountain paradise! Built in 2009 and sitting on over 7 acres of both open and wooded land, this 3 bed, 2 1/2 bath home offers abundant peace and privacy. You'll love curling up with a good book by the woodstove, making jam from the berries grown on the land, and soaking up the sun on the back deck. Immediately, you'll notice the beautiful craftsmanship of the post and beam construction, making you feel instantly at home. Natural light floods the open kitchen, dining and living area while the cathedral ceiling makes the space feel airy. A large kitchen island with updated appliances, new countertops and a breakfast bar are joined by the full-length deck overlooking the mountain views, making entertaining easy. The main floor primary suite is complete with its own private 3/4 bathroom, custom built closet cabinetry and a sliding glass door to the outside. The half bathroom and laundry complete the main level. Upstairs includes a loft overlooking the living area, perfect as a TV room or office, the two additional bedrooms, a full bathroom and a flex space in the open attic. The walkout basement offers opportunities to expand this wonderful home even further with a workshop and playroom already available. Outside you'll enjoy gardening in the yard, or wandering the surrounding woods. Wonderful secluded mountain location yet only 10 minutes to Bristol, 15 minutes to Mad River Glen, and 30 minutes to Middlebury.
Zillow last checked: 8 hours ago
Listing updated: July 03, 2024 at 07:43am
Listed by:
Chelsea Rublee,
Ridgeline Real Estate 802-540-1366
Bought with:
Bianca S Perta
Coldwell Banker Hickok and Boardman
Source: PrimeMLS,MLS#: 4998718
Facts & features
Interior
Bedrooms & bathrooms
- Bedrooms: 3
- Bathrooms: 3
- Full bathrooms: 1
- 3/4 bathrooms: 1
- 1/2 bathrooms: 1
Heating
- Propane, Baseboard, Wood Stove
Cooling
- Other
Appliances
- Included: Electric Cooktop, Dryer, Range Hood, Wall Oven, Refrigerator, Washer
- Laundry: Laundry Hook-ups, 1st Floor Laundry
Features
- Cathedral Ceiling(s), Dining Area, Kitchen Island, Kitchen/Living, Living/Dining, Primary BR w/ BA, Natural Light, Natural Woodwork
- Flooring: Ceramic Tile, Wood
- Basement: Concrete,Partially Finished,Interior Stairs,Walkout,Interior Access,Walk-Out Access
- Fireplace features: Wood Stove Hook-up
Interior area
- Total structure area: 2,736
- Total interior livable area: 2,064 sqft
- Finished area above ground: 1,728
- Finished area below ground: 336
Property
Parking
- Parking features: Gravel, Driveway, Unpaved
- Has uncovered spaces: Yes
Accessibility
- Accessibility features: 1st Floor 3/4 Bathroom, 1st Floor Bedroom, 1st Floor Hrd Surfce Flr
Features
- Levels: Two
- Stories: 2
- Exterior features: Deck, Garden, Natural Shade
- Has view: Yes
- View description: Mountain(s)
- Frontage length: Road frontage: 609
Lot
- Size: 7.90 Acres
- Features: Field/Pasture, Landscaped, Level, Open Lot, Rolling Slope, Secluded, Walking Trails, Mountain, Rural
Details
- Parcel number: 61519310993
- Zoning description: Res
Construction
Type & style
- Home type: SingleFamily
- Architectural style: Contemporary
- Property subtype: Single Family Residence
Materials
- Post and Beam, Wood Frame
- Foundation: Concrete
- Roof: Metal
Condition
- New construction: No
- Year built: 2009
Utilities & green energy
- Electric: 200+ Amp Service, Circuit Breakers
- Sewer: Septic Tank
- Utilities for property: Other
Community & neighborhood
Location
- Region: Starksboro
Other
Other facts
- Road surface type: Dirt
Price history
| Date | Event | Price |
|---|---|---|
| 7/2/2024 | Sold | $621,000+9.9%$301/sqft |
Source: | ||
| 6/10/2024 | Contingent | $565,000$274/sqft |
Source: | ||
| 6/4/2024 | Listed for sale | $565,000+52.7%$274/sqft |
Source: | ||
| 4/6/2020 | Sold | $370,000+1.4%$179/sqft |
Source: | ||
| 2/21/2020 | Listed for sale | $365,000+7.7%$177/sqft |
Source: Coldwell Banker Classic Properties #4794815 | ||
Public tax history
| Year | Property taxes | Tax assessment |
|---|---|---|
| 2024 | -- | $470,300 +69.4% |
| 2023 | -- | $277,700 |
| 2022 | -- | $277,700 |
Find assessor info on the county website
Neighborhood: 05487
Nearby schools
GreatSchools rating
- 6/10Robinson SchoolGrades: PK-6Distance: 4.3 mi
- 5/10Mount Abraham Uhsd #28Grades: 7-12Distance: 5.1 mi
Schools provided by the listing agent
- Elementary: Robinson School
- Middle: Mount Abraham Union Mid/High
- High: Mount Abraham UHSD 28
- District: Addison Northeast
Source: PrimeMLS. This data may not be complete. We recommend contacting the local school district to confirm school assignments for this home.

Get pre-qualified for a loan
At Zillow Home Loans, we can pre-qualify you in as little as 5 minutes with no impact to your credit score.An equal housing lender. NMLS #10287.
