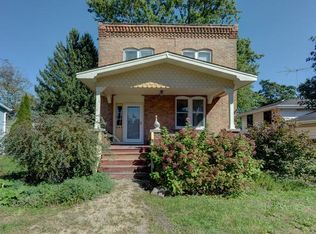Closed
$180,000
633 Reed St, Beecher, IL 60401
3beds
1,100sqft
Single Family Residence
Built in ----
-- sqft lot
$219,600 Zestimate®
$164/sqft
$2,127 Estimated rent
Home value
$219,600
$206,000 - $235,000
$2,127/mo
Zestimate® history
Loading...
Owner options
Explore your selling options
What's special
**Beecher 2 Story sits Close to the 4th of July Festivities** Come into the Cute Foyer that leads you to the Large Living room w/ New flooring and a Beautiful Big Bay Window, perfect for your house plants** The Separate Dining Features Sliding Doors that take you to the Back Porch, for that Morning Cup of Coffee, that Overlooks the HUGE FENCED in Back Yard** Eat-in Kitchen Includes Stainless Steel Appliances** Upstairs you will Find 3 Bedrooms w New Carpeting, Nice Closets, Laundry Shoot, and a Full Bathroom w a Tub** HALF Bathroom located on Main floor for Convenience** FULL Basement with LOADS of STORAGE, Washer, Dryer and includes a sump pump** The Home Sits Across from the Train Depot/Museum, Gazebo and Park Area** The inside is ALL FRESHLY Painted including the basement. Furnace is 2yrs old, Roof is 7yrs old, Vinyl Windows are approx. 10yrs old.
Zillow last checked: 8 hours ago
Listing updated: June 30, 2023 at 02:57pm
Listing courtesy of:
Debbie Matthews 708-712-9373,
McColly Real Estate
Bought with:
Haridimos Kouklakis
Better Homes & Gardens Real Estate
Source: MRED as distributed by MLS GRID,MLS#: 11795948
Facts & features
Interior
Bedrooms & bathrooms
- Bedrooms: 3
- Bathrooms: 2
- Full bathrooms: 1
- 1/2 bathrooms: 1
Primary bedroom
- Features: Flooring (Carpet)
- Level: Second
- Area: 135 Square Feet
- Dimensions: 15X9
Bedroom 2
- Features: Flooring (Carpet)
- Level: Second
- Area: 121 Square Feet
- Dimensions: 11X11
Bedroom 3
- Features: Flooring (Carpet)
- Level: Second
- Area: 72 Square Feet
- Dimensions: 9X8
Dining room
- Features: Flooring (Wood Laminate)
- Level: Main
- Area: 121 Square Feet
- Dimensions: 11X11
Foyer
- Level: Main
- Area: 55 Square Feet
- Dimensions: 11X5
Kitchen
- Features: Kitchen (Eating Area-Table Space), Flooring (Wood Laminate)
- Level: Main
- Area: 121 Square Feet
- Dimensions: 11X11
Living room
- Features: Flooring (Wood Laminate)
- Level: Main
- Area: 168 Square Feet
- Dimensions: 14X12
Heating
- Natural Gas, Forced Air
Cooling
- Central Air
Appliances
- Included: Range, Refrigerator, Washer, Dryer, Stainless Steel Appliance(s)
Features
- Basement: Unfinished,Full
Interior area
- Total structure area: 0
- Total interior livable area: 1,100 sqft
Property
Accessibility
- Accessibility features: No Disability Access
Features
- Stories: 2
- Patio & porch: Deck
- Fencing: Fenced
Lot
- Dimensions: 44X150X46X150
Details
- Parcel number: 2222163070260000
- Special conditions: None
- Other equipment: Ceiling Fan(s), Sump Pump
Construction
Type & style
- Home type: SingleFamily
- Property subtype: Single Family Residence
Condition
- New construction: No
Utilities & green energy
- Sewer: Public Sewer
- Water: Public
Community & neighborhood
Security
- Security features: Carbon Monoxide Detector(s)
Location
- Region: Beecher
Other
Other facts
- Listing terms: Conventional
- Ownership: Fee Simple
Price history
| Date | Event | Price |
|---|---|---|
| 6/30/2023 | Sold | $180,000+0.1%$164/sqft |
Source: | ||
| 6/11/2023 | Listing removed | -- |
Source: | ||
| 6/2/2023 | Contingent | $179,900$164/sqft |
Source: | ||
| 5/31/2023 | Listed for sale | $179,900+111.6%$164/sqft |
Source: | ||
| 7/7/2004 | Sold | $85,000$77/sqft |
Source: Public Record Report a problem | ||
Public tax history
| Year | Property taxes | Tax assessment |
|---|---|---|
| 2023 | $4,593 +16.2% | $50,218 +9% |
| 2022 | $3,954 -4.8% | $46,055 +7.9% |
| 2021 | $4,153 +2.5% | $42,683 +7.3% |
Find assessor info on the county website
Neighborhood: 60401
Nearby schools
GreatSchools rating
- 9/10Beecher Elementary SchoolGrades: PK-5Distance: 0.2 mi
- 7/10Beecher Junior High SchoolGrades: 6-8Distance: 1.3 mi
- 6/10Beecher High SchoolGrades: 9-12Distance: 0.4 mi
Schools provided by the listing agent
- District: 200U
Source: MRED as distributed by MLS GRID. This data may not be complete. We recommend contacting the local school district to confirm school assignments for this home.

Get pre-qualified for a loan
At Zillow Home Loans, we can pre-qualify you in as little as 5 minutes with no impact to your credit score.An equal housing lender. NMLS #10287.
Sell for more on Zillow
Get a free Zillow Showcase℠ listing and you could sell for .
$219,600
2% more+ $4,392
With Zillow Showcase(estimated)
$223,992