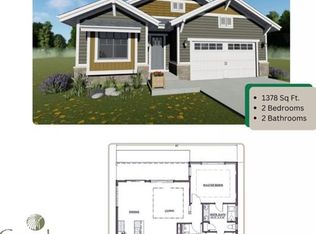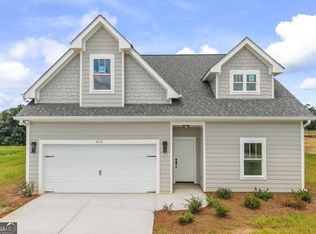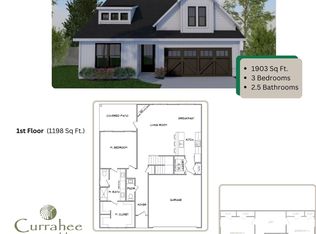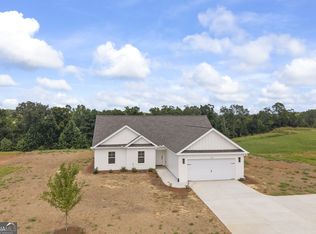Closed
$345,900
633 Racetrack Rd, Toccoa, GA 30577
3beds
1,479sqft
Single Family Residence
Built in 2025
1.04 Acres Lot
$345,800 Zestimate®
$234/sqft
$2,044 Estimated rent
Home value
$345,800
Estimated sales range
Not available
$2,044/mo
Zestimate® history
Loading...
Owner options
Explore your selling options
What's special
$9,000 INCENTIVE! Receive $7500 incentive from builder and $1500 from preferred lender! NEW CONSTRUCTION that is on a 1.04 acre lot. This ranch style home offers the perfect blend of country living and modern luxury. With 3 bedrooms and 2 bathrooms, this home is ideal for families or anyone seeking a serene retreat. Step onto the rocking chair front porch, where you can sip your morning coffee and take in the peaceful surroundings. Entertain with ease on the covered rear patio, perfect for outdoor dining and relaxation. Location, location, location! Conveniently located with easy access to the Toccoa Bypass, this property places you just minutes from the foothills of the Appalachians. Enjoy endless recreational opportunities, including hiking the National Forest, exploring Currahee Mountain, fishing in trout streams, or boating on Lake Hartwell. Other nearby attractions such as Toccoa Falls, Helen, Clarkesville and Clayton provide endless opportunities for weekend adventures. Need essentials, Super Walmart and Home Depot are just a 10-minute drive away. While restrictive covenants ensure the neighborhoods charm and value, this property has NO HOA. To add even more peace of mind, the builder includes a 2-10 Home Warranty.
Zillow last checked: 8 hours ago
Listing updated: December 30, 2025 at 11:57am
Listed by:
Elizabeth Cheek 770-364-0805,
BHHS Georgia Properties
Bought with:
Maria Queriapa, 404212
Keller Williams Lanier Partners
Source: GAMLS,MLS#: 10454612
Facts & features
Interior
Bedrooms & bathrooms
- Bedrooms: 3
- Bathrooms: 2
- Full bathrooms: 2
- Main level bathrooms: 2
- Main level bedrooms: 3
Dining room
- Features: Dining Rm/Living Rm Combo
Kitchen
- Features: Kitchen Island, Pantry, Solid Surface Counters
Heating
- Central, Electric, Heat Pump
Cooling
- Ceiling Fan(s), Central Air
Appliances
- Included: Dishwasher, Ice Maker, Microwave, Stainless Steel Appliance(s)
- Laundry: Other
Features
- Double Vanity, High Ceilings, Master On Main Level, Tray Ceiling(s), Walk-In Closet(s)
- Flooring: Carpet, Other
- Basement: None
- Number of fireplaces: 1
- Fireplace features: Factory Built, Family Room
- Common walls with other units/homes: No Common Walls
Interior area
- Total structure area: 1,479
- Total interior livable area: 1,479 sqft
- Finished area above ground: 1,479
- Finished area below ground: 0
Property
Parking
- Parking features: Garage, Garage Door Opener
- Has garage: Yes
Features
- Levels: One
- Stories: 1
- Patio & porch: Porch
- Body of water: None
Lot
- Size: 1.04 Acres
- Features: Level, Open Lot
- Residential vegetation: Grassed
Details
- Parcel number: 034 104G
Construction
Type & style
- Home type: SingleFamily
- Architectural style: Craftsman
- Property subtype: Single Family Residence
Materials
- Concrete, Other
- Foundation: Slab
- Roof: Composition
Condition
- New Construction
- New construction: Yes
- Year built: 2025
Details
- Warranty included: Yes
Utilities & green energy
- Electric: 220 Volts
- Sewer: Septic Tank
- Water: Public
- Utilities for property: Electricity Available, Water Available
Community & neighborhood
Security
- Security features: Carbon Monoxide Detector(s), Smoke Detector(s)
Community
- Community features: None
Location
- Region: Toccoa
- Subdivision: Belmont Place
HOA & financial
HOA
- Has HOA: No
- Services included: None
Other
Other facts
- Listing agreement: Exclusive Right To Sell
- Listing terms: Cash,Conventional,FHA,USDA Loan,VA Loan
Price history
| Date | Event | Price |
|---|---|---|
| 12/24/2025 | Sold | $345,900$234/sqft |
Source: | ||
| 12/8/2025 | Pending sale | $345,900$234/sqft |
Source: | ||
| 2/6/2025 | Listed for sale | $345,900$234/sqft |
Source: | ||
Public tax history
Tax history is unavailable.
Neighborhood: 30577
Nearby schools
GreatSchools rating
- NALiberty Elementary SchoolGrades: 1-2Distance: 3.5 mi
- 4/10Stephens County Middle SchoolGrades: 6-8Distance: 3.7 mi
- 6/10Stephens County High SchoolGrades: 9-12Distance: 4.2 mi
Schools provided by the listing agent
- Elementary: Liberty
- Middle: Stephens County
- High: Stephens County
Source: GAMLS. This data may not be complete. We recommend contacting the local school district to confirm school assignments for this home.
Get a cash offer in 3 minutes
Find out how much your home could sell for in as little as 3 minutes with a no-obligation cash offer.
Estimated market value$345,800
Get a cash offer in 3 minutes
Find out how much your home could sell for in as little as 3 minutes with a no-obligation cash offer.
Estimated market value
$345,800



