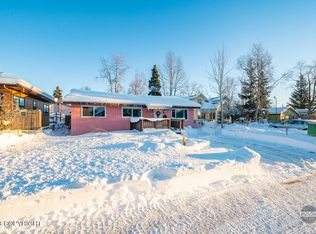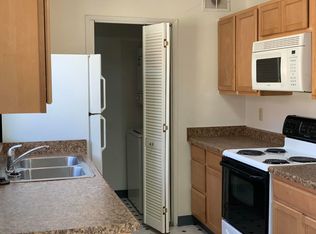Sold
Price Unknown
633 Price St, Anchorage, AK 99508
3beds
1,974sqft
Single Family Residence
Built in 1961
6,098.4 Square Feet Lot
$397,200 Zestimate®
$--/sqft
$2,633 Estimated rent
Home value
$397,200
$350,000 - $453,000
$2,633/mo
Zestimate® history
Loading...
Owner options
Explore your selling options
What's special
For Stats Only
Zillow last checked: 8 hours ago
Listing updated: January 06, 2026 at 10:11am
Listed by:
Non-Member - Non-Member,
Non-Member Office
Bought with:
RMG Real Estate Group
RMG Real Estate
Source: AKMLS,MLS#: 25-15171
Facts & features
Interior
Bedrooms & bathrooms
- Bedrooms: 3
- Bathrooms: 2
- Full bathrooms: 2
Heating
- Baseboard, Natural Gas
Features
- Flooring: Laminate, Linoleum
- Has basement: No
- Common walls with other units/homes: No Common Walls
Interior area
- Total structure area: 1,974
- Total interior livable area: 1,974 sqft
Property
Parking
- Total spaces: 2
- Parking features: Detached, No Carport
- Garage spaces: 2
Features
- Has view: Yes
- View description: Mountain(s)
- Waterfront features: None, No Access
Lot
- Size: 6,098 sqft
Details
- Parcel number: 0040423400001
- Zoning: R3
- Zoning description: Multiple Family Residential
Construction
Type & style
- Home type: SingleFamily
- Architectural style: Ranch-Raised
- Property subtype: Single Family Residence
Materials
- Foundation: Block
- Roof: Asphalt,Composition,Shingle
Condition
- New construction: No
- Year built: 1961
Utilities & green energy
- Sewer: Public Sewer
- Water: Public
Community & neighborhood
Location
- Region: Anchorage
Other
Other facts
- Road surface type: Paved
Price history
| Date | Event | Price |
|---|---|---|
| 5/20/2025 | Sold | -- |
Source: | ||
| 2/14/2023 | Sold | -- |
Source: | ||
| 1/16/2023 | Pending sale | $300,000$152/sqft |
Source: | ||
| 10/28/2022 | Listed for sale | $300,000$152/sqft |
Source: | ||
| 2/22/1996 | Sold | -- |
Source: | ||
Public tax history
| Year | Property taxes | Tax assessment |
|---|---|---|
| 2025 | $4,775 +4.3% | $302,400 +6.7% |
| 2024 | $4,577 +6.2% | $283,500 +12.1% |
| 2023 | $4,309 +4.2% | $253,000 +3% |
Find assessor info on the county website
Neighborhood: Mountain View
Nearby schools
GreatSchools rating
- 6/10William Tyson Elementary SchoolGrades: PK-6Distance: 0.5 mi
- 2/10Clark Middle SchoolGrades: 6-8Distance: 0.5 mi
- NABettye Davis East Anchorage High SchoolGrades: 9-12Distance: 2 mi
Schools provided by the listing agent
- Elementary: William Tyson
- Middle: Clark
- High: Bettye Davis East Anchorage
Source: AKMLS. This data may not be complete. We recommend contacting the local school district to confirm school assignments for this home.

