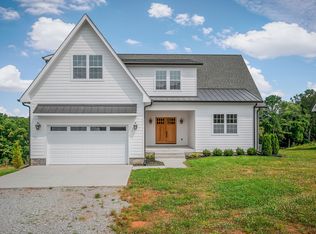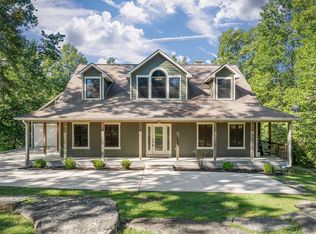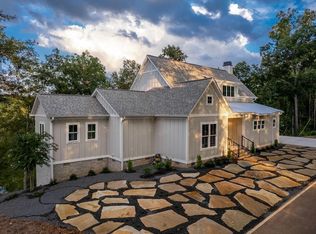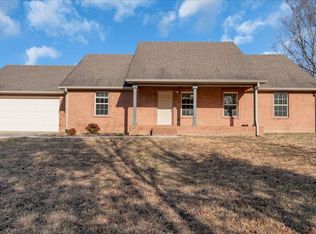MEET US AT THE RIVER! Rock Island Retreat Style Waterfront Living embracing both water access at your back door and mountain views at your front door! 100+ ft. of water frontage (private dock eligible and steps to water installed), spacious floor plan with entertainer's concept, primary suite on main level, kitchen and dining with walk-in panty and beverage area, and inviting family room with two-story ceiling and stone fireplace. 10 ft. ceilings throughout, large bedrooms at second level with oversized bonus room and/or bunk space, + additional hobby/flex room or use as bedroom if desired. Drop zone garage entrance and laundry room, 2-car attached garage, and covered porches (rear porch with fireplace). SHORT TERM RENTALS PERMITTED and NO HOA. Move in ready for your summer 2025 fun!
Active
$679,900
633 Post Office Rd Lot 6, Rock Island, TN 38581
3beds
3,028sqft
Est.:
Single Family Residence, Residential
Built in 2023
1.48 Acres Lot
$-- Zestimate®
$225/sqft
$-- HOA
What's special
Mountain viewsWaterfront livingRear porch with fireplaceStone fireplaceCovered porchesOversized bonus roomPrivate dock eligible
- 273 days |
- 383 |
- 29 |
Zillow last checked: 8 hours ago
Listing updated: January 30, 2026 at 08:05am
Listing Provided by:
Lara K. Kirby | KIRBY GROUP 931-273-5510,
Compass 615-383-6964,
Morgan (Park) Hilliard | KIRBY GROUP 931-743-1772,
Compass
Source: RealTracs MLS as distributed by MLS GRID,MLS#: 2887545
Tour with a local agent
Facts & features
Interior
Bedrooms & bathrooms
- Bedrooms: 3
- Bathrooms: 4
- Full bathrooms: 3
- 1/2 bathrooms: 1
- Main level bedrooms: 1
Bedroom 1
- Area: 143 Square Feet
- Dimensions: 13x11
Bedroom 2
- Features: Extra Large Closet
- Level: Extra Large Closet
- Area: 156 Square Feet
- Dimensions: 13x12
Bedroom 3
- Features: Extra Large Closet
- Level: Extra Large Closet
- Area: 130 Square Feet
- Dimensions: 13x10
Primary bathroom
- Features: Suite
- Level: Suite
Other
- Area: 156 Square Feet
- Dimensions: 12x13
Kitchen
- Features: Eat-in Kitchen
- Level: Eat-in Kitchen
- Area: 288 Square Feet
- Dimensions: 24x12
Living room
- Features: Great Room
- Level: Great Room
- Area: 240 Square Feet
- Dimensions: 16x15
Other
- Features: Utility Room
- Level: Utility Room
- Area: 49 Square Feet
- Dimensions: 7x7
Other
- Area: 48 Square Feet
- Dimensions: 8x6
Recreation room
- Features: Second Floor
- Level: Second Floor
- Area: 308 Square Feet
- Dimensions: 22x14
Heating
- Central
Cooling
- Central Air
Appliances
- Included: Gas Range, Dishwasher, Microwave, Refrigerator
- Laundry: Electric Dryer Hookup, Washer Hookup
Features
- Ceiling Fan(s), Extra Closets, Walk-In Closet(s), Entrance Foyer
- Flooring: Wood, Tile
- Basement: None,Crawl Space
- Number of fireplaces: 2
- Fireplace features: Den, Gas, Living Room
Interior area
- Total structure area: 3,028
- Total interior livable area: 3,028 sqft
- Finished area above ground: 3,028
Property
Parking
- Total spaces: 8
- Parking features: Garage Door Opener, Garage Faces Front, Driveway
- Attached garage spaces: 2
- Uncovered spaces: 6
Features
- Levels: Two
- Stories: 2
- Patio & porch: Porch, Covered
- Exterior features: Dock Permit, Balcony
- Has view: Yes
- View description: River, Water
- Has water view: Yes
- Water view: River,Water
- Waterfront features: River Front
Lot
- Size: 1.48 Acres
- Dimensions: 1.48 acres
- Features: Sloped
- Topography: Sloped
Details
- Parcel number: 026 13000 000
- Special conditions: Standard
Construction
Type & style
- Home type: SingleFamily
- Architectural style: Cottage
- Property subtype: Single Family Residence, Residential
Materials
- Roof: Shingle
Condition
- New construction: No
- Year built: 2023
Utilities & green energy
- Sewer: Septic Tank
- Water: Private
- Utilities for property: Water Available
Community & HOA
Community
- Security: Smoke Detector(s)
- Subdivision: Retreat At Rock Island
HOA
- Has HOA: No
Location
- Region: Rock Island
Financial & listing details
- Price per square foot: $225/sqft
- Annual tax amount: $327
- Date on market: 5/18/2025
- Date available: 11/15/2023
Estimated market value
Not available
Estimated sales range
Not available
Not available
Price history
Price history
| Date | Event | Price |
|---|---|---|
| 5/18/2025 | Listed for sale | $679,900-2.9%$225/sqft |
Source: | ||
| 5/16/2025 | Listing removed | $699,900$231/sqft |
Source: | ||
| 10/11/2024 | Listed for sale | $699,900$231/sqft |
Source: | ||
| 10/4/2024 | Listing removed | $699,900$231/sqft |
Source: | ||
| 7/3/2024 | Price change | $699,900-5.4%$231/sqft |
Source: | ||
Public tax history
Public tax history
Tax history is unavailable.BuyAbility℠ payment
Est. payment
$3,716/mo
Principal & interest
$3251
Home insurance
$238
Property taxes
$227
Climate risks
Neighborhood: 38581
Nearby schools
GreatSchools rating
- 6/10Spencer Elementary SchoolGrades: PK-5Distance: 7.9 mi
- 7/10Van Buren Co High SchoolGrades: 6-12Distance: 7.8 mi
Schools provided by the listing agent
- Elementary: Spencer Elementary
- Middle: Van Buren Co High School
- High: Van Buren Co High School
Source: RealTracs MLS as distributed by MLS GRID. This data may not be complete. We recommend contacting the local school district to confirm school assignments for this home.
- Loading
- Loading





