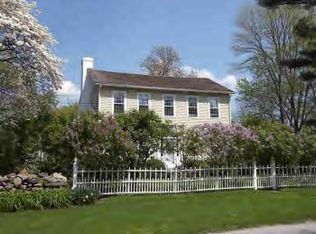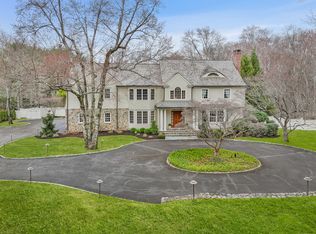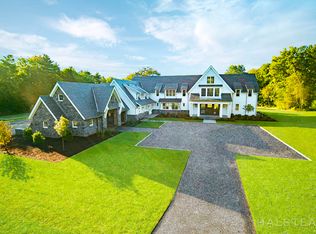Featured on the 2017 Kitchen Tour and boasting an award-winning Master Bath, 633 Ponus Ridge exudes style and elegance inside and out. This exquisite home with four finished levels has been masterfully transformed with the highest quality designer finishes. A light-filled, two story entry leads to sophisticated and cozy entertaining spaces punctuated by a fabulous kitchen and wet bar. The second floor features a large Master Suite with separate sitting area, his and hers walk-in closets and a jaw-droppingly beautiful bath in addition to three additional en-suite bedrooms. Walk out the lower level pool lounge to a built-in grill and entertainment area featuring a sparking pool, expansive terraces, outdoor fireplace and flat screen TV. Too many amenities to mention here!
This property is off market, which means it's not currently listed for sale or rent on Zillow. This may be different from what's available on other websites or public sources.


