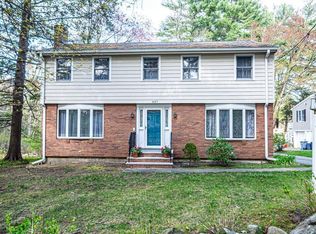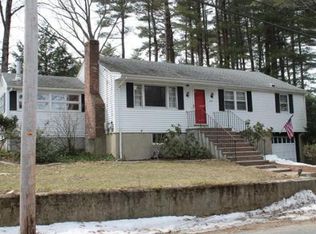MOVE RIGHT IN to this mint 4 bedroom CAPE on a quiet country road in Reading. You will be amazed at the spacious open concept Kitchen, Dining Room & Family Room Combo. 4 bedrooms, Hardwood floors on the first floor. 2 Full baths, including a whirlpool on the 2nd floor. Great closet space too! Relax on the enclosed screened porch or on the wrap around deck overlooking a very private back yard. Recent Updates include new windows, skylights & slider to deck, painting, new hot water heater, new HVAC in 2014, Central AC on the first floor, NEST Thermostat , siding, Full basement & super-sized garage complete your space. Why wait??? SEE YOU at the OPEN HOUSE on SATURDAY & SUNDAY, JULY 21st & 22nd from 11 to 1 pm.
This property is off market, which means it's not currently listed for sale or rent on Zillow. This may be different from what's available on other websites or public sources.

