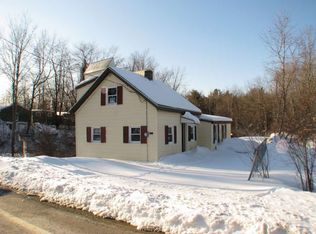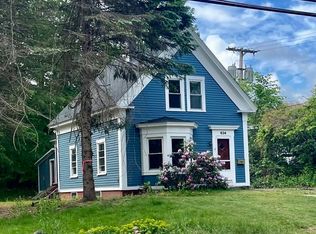Magnificent antique colonial on a lovely, sprawling 2.5 acre lot, with a detached 2-car (heated & insulated) garage! Extra room off the garage for a business (the previous owner had a fabric/quilt business in the business garage making this a great option for those looking to run their own home business). Paved driveway, spacious backyard, 2 storage sheds plus a barn and paddock. Outside hot tub on spacious back deck. Exceptional craftsmanship in this unique and beautifully maintained home. Each room has its own fireplace (total of 8 fireplaces). Gleaming hardwood, wide pine and ceramic tile floors. Many updates including a newer roof (10 years), circuit breakers and electrical service, younger furnace (see full list of updates in attachments). Grand staircase, beautiful wainscoating, crown and dental moldings, built-ins and more!. Great commuter location - stop in and see this lovely home. Title V approved. Very "MOTIVATED" seller!
This property is off market, which means it's not currently listed for sale or rent on Zillow. This may be different from what's available on other websites or public sources.

