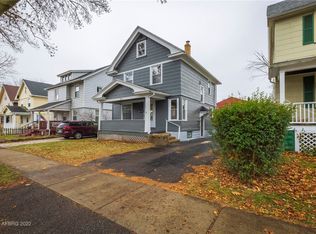Closed
$230,000
633 Parsells Ave, Rochester, NY 14609
4beds
1,390sqft
Single Family Residence
Built in 1923
3,750.52 Square Feet Lot
$239,500 Zestimate®
$165/sqft
$1,934 Estimated rent
Maximize your home sale
Get more eyes on your listing so you can sell faster and for more.
Home value
$239,500
$220,000 - $261,000
$1,934/mo
Zestimate® history
Loading...
Owner options
Explore your selling options
What's special
Welcome to your dream home in one of Rochester’s most desirable neighborhoods! This stunning 4-bedroom, 1.5-bathroom house has been completely gutted and renovated from the studs up, featuring over $80,000 in modern upgrades and high-end finishes. The home perfectly blends classic charm with contemporary design. Inside, you’ll find three spacious upstairs bedrooms, a fully remodeled 1.5-bathroom layout with stylish fixtures, and a convenient second-floor laundry room / fourth bedroom. The main living spaces feature premium laminate flooring, brand-new energy-efficient windows, and updated HVAC, electrical, and plumbing systems for peace of mind. The sleek, modern kitchen boasts quartz countertops, stainless steel appliances, ample cabinet space, recessed lighting, and a walk-in pantry. Additional highlights include a painted and waterproofed basement with custom storage and a walk-up attic, ready to suit your needs. Outside, the home continues to impress with a rebuilt front porch, a backyard deck perfect for entertaining, a brand-new gutter system, and fresh exterior paint. This move-in-ready home offers everything you’ve been looking for, from comfort and style to modern convenience. NO DELAYED! Don’t miss the opportunity to make it yours—schedule a showing today!
Zillow last checked: 8 hours ago
Listing updated: March 01, 2025 at 05:09pm
Listed by:
Joshua Valletta 585-244-4444,
NORCHAR, LLC
Bought with:
Joe M. Giancursio, 10301219988
RE/MAX Realty Group
Source: NYSAMLSs,MLS#: R1583616 Originating MLS: Rochester
Originating MLS: Rochester
Facts & features
Interior
Bedrooms & bathrooms
- Bedrooms: 4
- Bathrooms: 2
- Full bathrooms: 1
- 1/2 bathrooms: 1
- Main level bathrooms: 1
Heating
- Gas, Forced Air
Appliances
- Included: Dishwasher, Gas Oven, Gas Range, Gas Water Heater, Microwave, Refrigerator
- Laundry: In Basement, Upper Level
Features
- Separate/Formal Dining Room, Entrance Foyer, Separate/Formal Living Room, Granite Counters, Living/Dining Room, Walk-In Pantry
- Flooring: Hardwood, Laminate, Tile, Varies
- Basement: Full
- Has fireplace: No
Interior area
- Total structure area: 1,390
- Total interior livable area: 1,390 sqft
Property
Parking
- Parking features: No Garage
Features
- Patio & porch: Open, Porch
- Exterior features: Blacktop Driveway
Lot
- Size: 3,750 sqft
- Dimensions: 40 x 93
- Features: Near Public Transit, Rectangular, Rectangular Lot
Details
- Parcel number: 26140010756000030050000000
- Special conditions: Standard
Construction
Type & style
- Home type: SingleFamily
- Architectural style: Colonial
- Property subtype: Single Family Residence
Materials
- Composite Siding
- Foundation: Block
Condition
- Resale
- Year built: 1923
Utilities & green energy
- Sewer: Connected
- Water: Connected, Public
- Utilities for property: Sewer Connected, Water Connected
Community & neighborhood
Location
- Region: Rochester
- Subdivision: Parsells Rlty Co
Other
Other facts
- Listing terms: Cash,Conventional,FHA,VA Loan
Price history
| Date | Event | Price |
|---|---|---|
| 2/28/2025 | Sold | $230,000+0%$165/sqft |
Source: | ||
| 1/18/2025 | Pending sale | $229,900$165/sqft |
Source: | ||
| 1/9/2025 | Listed for sale | $229,900+155.4%$165/sqft |
Source: | ||
| 10/31/2023 | Sold | $90,000-9.9%$65/sqft |
Source: | ||
| 9/14/2023 | Pending sale | $99,900$72/sqft |
Source: | ||
Public tax history
| Year | Property taxes | Tax assessment |
|---|---|---|
| 2024 | -- | $147,600 +47.7% |
| 2023 | -- | $99,900 |
| 2022 | -- | $99,900 |
Find assessor info on the county website
Neighborhood: North Winton Village
Nearby schools
GreatSchools rating
- 4/10School 52 Frank Fowler DowGrades: PK-6Distance: 0.4 mi
- 4/10East Lower SchoolGrades: 6-8Distance: 0.5 mi
- 2/10East High SchoolGrades: 9-12Distance: 0.5 mi
Schools provided by the listing agent
- District: Rochester
Source: NYSAMLSs. This data may not be complete. We recommend contacting the local school district to confirm school assignments for this home.
