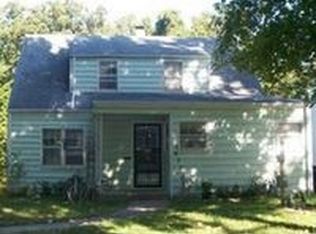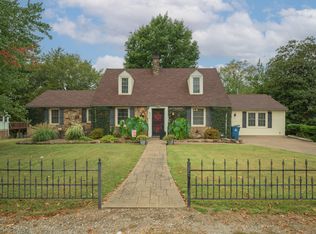Closed
Price Unknown
633 Oak Ridge Drive, Neosho, MO 64850
3beds
1,625sqft
Single Family Residence
Built in 1940
0.8 Acres Lot
$240,900 Zestimate®
$--/sqft
$1,369 Estimated rent
Home value
$240,900
Estimated sales range
Not available
$1,369/mo
Zestimate® history
Loading...
Owner options
Explore your selling options
What's special
Back on the market due to buyers change in circumstances. NO FALUT OF THE HOUSE. Nestled on a picturesque, tree-lined street, this classic brick home on Oak Ridge Drive offers both charm and privacy on a spacious 0.8-acre lot. With some original hardwood flooring and wood-burning fireplace insert, this home beautifully blends timeless character with modern comforts. The private primary suite occupies the entire second floor, featuring a cozy sitting area and a spa-like bathroom, perfect for unwinding. The remaining two bedrooms are located on the main floor, along with a second full bathroom. Outside, you'll find a generous yard that includes fruit trees and a wooded area, offering a serene outdoor retreat. Whether you enjoy gardening, entertaining, or simply relaxing in nature, this property provides ample space to create your perfect oasis. Don't miss the opportunity to own this unique property in one of Neosho's most desirable neighborhoods.
Zillow last checked: 8 hours ago
Listing updated: January 07, 2025 at 12:48pm
Listed by:
Michelle M. Clemons,
NextHome SoMo Life
Bought with:
Michelle M. Clemons
NextHome SoMo Life
Source: SOMOMLS,MLS#: 60276779
Facts & features
Interior
Bedrooms & bathrooms
- Bedrooms: 3
- Bathrooms: 2
- Full bathrooms: 2
Bedroom 1
- Area: 156.62
- Dimensions: 14.11 x 11.1
Bedroom 2
- Area: 110
- Dimensions: 11 x 10
Bedroom 3
- Area: 129.8
- Dimensions: 11.8 x 11
Bonus room
- Area: 155.54
- Dimensions: 14 x 11.11
Dining room
- Area: 143
- Dimensions: 13 x 11
Kitchen
- Area: 120.7
- Dimensions: 17 x 7.1
Living room
- Area: 208.8
- Dimensions: 18 x 11.6
Heating
- Central, Fireplace(s), Natural Gas, Wood
Cooling
- Central Air
Appliances
- Included: Dishwasher, Free-Standing Electric Oven, Dryer, Washer, Microwave, Refrigerator, Electric Water Heater, Disposal
- Laundry: In Basement, W/D Hookup
Features
- Internet - Cellular/Wireless, High Speed Internet
- Flooring: Vinyl, Wood
- Doors: Storm Door(s)
- Windows: Double Pane Windows
- Basement: Unfinished,Partial
- Attic: Access Only:No Stairs
- Has fireplace: Yes
- Fireplace features: Insert, Blower Fan, Wood Burning, Glass Doors
Interior area
- Total structure area: 2,315
- Total interior livable area: 1,625 sqft
- Finished area above ground: 1,625
- Finished area below ground: 0
Property
Parking
- Total spaces: 1
- Parking features: Driveway, Garage Faces Front
- Attached garage spaces: 1
- Has uncovered spaces: Yes
Features
- Levels: One and One Half
- Stories: 1
- Patio & porch: Deck, Front Porch
- Exterior features: Rain Gutters
- Has spa: Yes
- Spa features: Bath
- Fencing: None
- Has view: Yes
- View description: City
Lot
- Size: 0.80 Acres
- Features: Level
Details
- Parcel number: 520460
Construction
Type & style
- Home type: SingleFamily
- Architectural style: Bungalow
- Property subtype: Single Family Residence
Materials
- Brick
- Foundation: Poured Concrete, Vapor Barrier
- Roof: Asphalt
Condition
- Year built: 1940
Utilities & green energy
- Sewer: Public Sewer
- Water: Public
Community & neighborhood
Security
- Security features: Carbon Monoxide Detector(s), Smoke Detector(s)
Location
- Region: Neosho
- Subdivision: Neosho Heights
Other
Other facts
- Listing terms: Cash,VA Loan,USDA/RD,FHA,Conventional
Price history
| Date | Event | Price |
|---|---|---|
| 12/31/2024 | Sold | -- |
Source: | ||
| 11/25/2024 | Pending sale | $223,900$138/sqft |
Source: | ||
| 11/7/2024 | Listed for sale | $223,900$138/sqft |
Source: | ||
| 10/15/2024 | Pending sale | $223,900$138/sqft |
Source: | ||
| 10/4/2024 | Price change | $223,900-1.8%$138/sqft |
Source: | ||
Public tax history
| Year | Property taxes | Tax assessment |
|---|---|---|
| 2024 | $1,650 +68.2% | $29,970 |
| 2023 | $981 +26% | $29,970 +111.2% |
| 2021 | $778 +6.8% | $14,190 |
Find assessor info on the county website
Neighborhood: 64850
Nearby schools
GreatSchools rating
- NACentral Elementary SchoolGrades: K-4Distance: 0.5 mi
- 5/10Neosho Jr. High SchoolGrades: 7-8Distance: 1.8 mi
- 3/10Neosho High SchoolGrades: 9-12Distance: 0.2 mi
Schools provided by the listing agent
- Elementary: Central
- Middle: Neosho
- High: Neosho
Source: SOMOMLS. This data may not be complete. We recommend contacting the local school district to confirm school assignments for this home.

