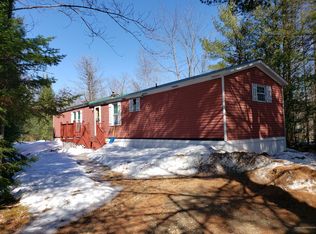Closed
$204,000
633 Norway Road, Harrison, ME 04040
3beds
1,092sqft
Single Family Residence
Built in 1930
2.4 Acres Lot
$206,000 Zestimate®
$187/sqft
$2,207 Estimated rent
Home value
$206,000
$196,000 - $216,000
$2,207/mo
Zestimate® history
Loading...
Owner options
Explore your selling options
What's special
Classic simplicity best describes this charming 3-bedroom, 1-bath Cape set on a 2.4-acre lot right in the heart of Harrison. Yes - Norway Road can be busy at times, but the convenience is hard to beat! The home features a metal roof, fresh exterior and interior paint, a brand-new septic system, and a drilled well - all the big-ticket items are already done. Nothing to do but move in and enjoy. Why keep paying rent when you can start building equity today? This one is move-in ready and full of value.
Zillow last checked: 8 hours ago
Listing updated: November 20, 2025 at 12:47pm
Listed by:
Keller Williams Realty (207)232-8877
Bought with:
Allied Realty
Source: Maine Listings,MLS#: 1640194
Facts & features
Interior
Bedrooms & bathrooms
- Bedrooms: 3
- Bathrooms: 1
- Full bathrooms: 1
Bedroom 1
- Level: First
Bedroom 2
- Level: Second
Bedroom 3
- Level: Second
Kitchen
- Level: First
Living room
- Level: First
Heating
- Direct Vent Heater
Cooling
- None
Features
- Flooring: Carpet, Vinyl
- Basement: Exterior Entry,Dirt Floor
- Has fireplace: No
Interior area
- Total structure area: 1,092
- Total interior livable area: 1,092 sqft
- Finished area above ground: 1,092
- Finished area below ground: 0
Property
Parking
- Parking features: Gravel, 1 - 4 Spaces
Lot
- Size: 2.40 Acres
- Features: Rural, Wooded
Details
- Additional structures: Shed(s)
- Parcel number: HRRSM48L0001
- Zoning: Residential
Construction
Type & style
- Home type: SingleFamily
- Architectural style: Cape Cod
- Property subtype: Single Family Residence
Materials
- Wood Frame, Shingle Siding
- Foundation: Block
- Roof: Metal
Condition
- Year built: 1930
Utilities & green energy
- Electric: Circuit Breakers
- Sewer: Private Sewer
- Water: Private, Well
Community & neighborhood
Location
- Region: Harrison
Other
Other facts
- Road surface type: Paved
Price history
| Date | Event | Price |
|---|---|---|
| 11/18/2025 | Sold | $204,000+2.5%$187/sqft |
Source: | ||
| 10/23/2025 | Pending sale | $199,000$182/sqft |
Source: | ||
| 10/21/2025 | Contingent | $199,000$182/sqft |
Source: | ||
| 10/8/2025 | Listed for sale | $199,000-11.6%$182/sqft |
Source: | ||
| 9/17/2025 | Listing removed | $225,000$206/sqft |
Source: | ||
Public tax history
| Year | Property taxes | Tax assessment |
|---|---|---|
| 2024 | $1,454 +43.3% | $188,800 +140.8% |
| 2023 | $1,015 +8.8% | $78,400 |
| 2022 | $933 | $78,400 |
Find assessor info on the county website
Neighborhood: 04040
Nearby schools
GreatSchools rating
- 3/10Harrison Elementary SchoolGrades: 3-6Distance: 4.2 mi
- 2/10Oxford Hills Middle SchoolGrades: 7-8Distance: 8.3 mi
- 3/10Oxford Hills Comprehensive High SchoolGrades: 9-12Distance: 7.5 mi
Get pre-qualified for a loan
At Zillow Home Loans, we can pre-qualify you in as little as 5 minutes with no impact to your credit score.An equal housing lender. NMLS #10287.
