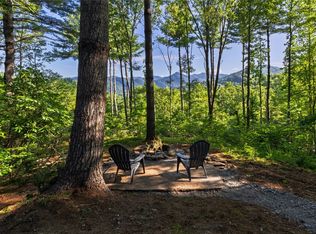Very modern, tasteful and comfortable home in the Caney Fork Community. Gutted and remodeled 2 years ago, this home has about everyting one would want in a country setting. Privacy, convenience, woods, a stream, a nice Winter view and easy upkeep. The home features a huge great room with cathedral ceiling, a great master suite with huge bath/dressing room. Washer/dryer is located in a large room adjoining large pantry/storage room. Upstairs features 2 bedrooms and shared bath. All doors are hardwood paneled. New windows and heat pump make this a very reasonable home to operate. 360 sf covered front porch is easy to sit on and hard to leave from. If that is not enough the house also comes with a 1500 sf metal building for those with a lot of "Stuff" or a major hobby. This is a great house and property.
This property is off market, which means it's not currently listed for sale or rent on Zillow. This may be different from what's available on other websites or public sources.

