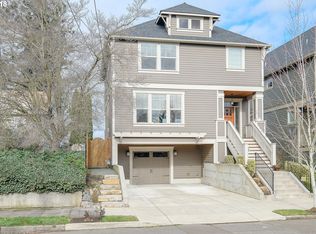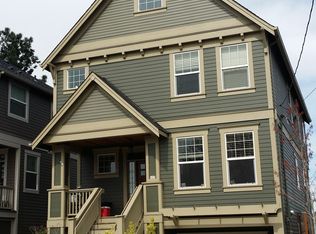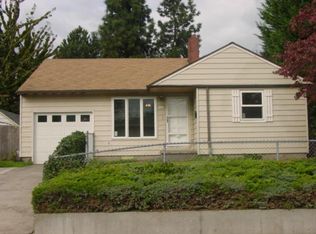Sold
$646,000
633 N Winchell St, Portland, OR 97217
4beds
2,303sqft
Residential, Single Family Residence
Built in 2012
3,920.4 Square Feet Lot
$657,600 Zestimate®
$281/sqft
$3,453 Estimated rent
Home value
$657,600
$625,000 - $690,000
$3,453/mo
Zestimate® history
Loading...
Owner options
Explore your selling options
What's special
Farragut City Park at the end of the street is getting a new basketball court! The park is also getting new equipment for play opportunities for all ages and abilities. Is it Tuesday yet? Tacos around the corner - Javier's Tacos and Mi Burritos too. Aidan and Jeremy on the other side of Farragut Park, have their award-winning craft cidery, Swift Cider, ready to serve anything from cider, kombucha to hard water kefir. The house is a Renaissance home - with the token original builder wooden box of reference info. It has views of Mount Saint Helens, open living and a flexible split of bedrooms between levels (3 bedrooms upstairs and 1 bedroom downstairs). It has built-ins, a gas fireplace, box beam ceilings, large kitchen island with counter space to let the chef get out every plate, dish and pan! Dishwasher and pantry too. Extended cement patio outside with a row of raised planter beds. Seller proud to be all organic - clean dirt. Play structure with Mountain views too! Better than new construction - comes landscaped with window coverings, appliances and garage has serious storage shelving. [Home Energy Score = 6. HES Report at https://rpt.greenbuildingregistry.com/hes/OR10221395]
Zillow last checked: 8 hours ago
Listing updated: September 25, 2023 at 06:03am
Listed by:
Elizabeth Henderson Welcome@WingsNWre.com,
Wings NW Real Estate LLC
Bought with:
Bryan Arakelian, 930600270
RE/MAX Equity Group
Source: RMLS (OR),MLS#: 23179805
Facts & features
Interior
Bedrooms & bathrooms
- Bedrooms: 4
- Bathrooms: 3
- Full bathrooms: 2
- Partial bathrooms: 1
- Main level bathrooms: 1
Primary bedroom
- Features: Closet Organizer, Bathtub, Suite, Walkin Closet, Walkin Shower, Wallto Wall Carpet
- Level: Upper
Bedroom 2
- Features: Wallto Wall Carpet
- Level: Upper
Bedroom 3
- Features: Wallto Wall Carpet
- Level: Upper
Bedroom 4
- Features: Walkin Closet
- Level: Lower
Dining room
- Features: Bay Window, Bamboo Floor
- Level: Main
Family room
- Level: Main
Kitchen
- Features: Gas Appliances, Island, Kitchen Dining Room Combo, Pantry, Bamboo Floor, Free Standing Refrigerator, Granite
- Level: Main
Living room
- Features: Beamed Ceilings, Builtin Features, Fireplace, Living Room Dining Room Combo, Bamboo Floor
- Level: Main
Heating
- Forced Air 90, Fireplace(s)
Cooling
- Central Air
Appliances
- Included: Dishwasher, Disposal, Gas Appliances, Range Hood, Washer/Dryer, Free-Standing Refrigerator, Gas Water Heater, Tankless Water Heater
- Laundry: Laundry Room
Features
- Granite, Walk-In Closet(s), Kitchen Island, Kitchen Dining Room Combo, Pantry, Beamed Ceilings, Built-in Features, Living Room Dining Room Combo, Closet Organizer, Bathtub, Suite, Walkin Shower
- Flooring: Bamboo, Engineered Hardwood, Wall to Wall Carpet
- Windows: Double Pane Windows, Bay Window(s)
- Basement: Finished
- Number of fireplaces: 1
- Fireplace features: Gas
Interior area
- Total structure area: 2,303
- Total interior livable area: 2,303 sqft
Property
Parking
- Total spaces: 1
- Parking features: Driveway, On Street, Garage Door Opener, Attached
- Attached garage spaces: 1
- Has uncovered spaces: Yes
Features
- Stories: 3
- Patio & porch: Patio
- Exterior features: Raised Beds, Yard
- Fencing: Fenced
- Has view: Yes
- View description: Mountain(s)
Lot
- Size: 3,920 sqft
- Dimensions: 3,900 Lot Sq. Ft.
- Features: Level, SqFt 3000 to 4999
Details
- Parcel number: R282220
- Zoning: R5
Construction
Type & style
- Home type: SingleFamily
- Architectural style: Craftsman,Four Square
- Property subtype: Residential, Single Family Residence
Materials
- Cement Siding
- Foundation: Slab
- Roof: Composition
Condition
- Resale
- New construction: No
- Year built: 2012
Utilities & green energy
- Gas: Gas
- Sewer: Public Sewer
- Water: Public
- Utilities for property: Cable Connected
Community & neighborhood
Location
- Region: Portland
- Subdivision: Swinton
Other
Other facts
- Listing terms: Cash,Conventional,FHA,VA Loan
- Road surface type: Concrete, Paved
Price history
| Date | Event | Price |
|---|---|---|
| 9/25/2023 | Sold | $646,000-1.7%$281/sqft |
Source: | ||
| 9/8/2023 | Pending sale | $657,500$285/sqft |
Source: | ||
| 9/1/2023 | Listed for sale | $657,500+21.8%$285/sqft |
Source: | ||
| 8/11/2023 | Listing removed | -- |
Source: Zillow Rentals Report a problem | ||
| 8/3/2023 | Listed for rent | $3,495+6.1%$2/sqft |
Source: Zillow Rentals Report a problem | ||
Public tax history
| Year | Property taxes | Tax assessment |
|---|---|---|
| 2025 | $9,765 +3.7% | $362,410 +3% |
| 2024 | $9,414 +4% | $351,860 +3% |
| 2023 | $9,052 +2.2% | $341,620 +3% |
Find assessor info on the county website
Neighborhood: Piedmont
Nearby schools
GreatSchools rating
- 9/10Woodlawn Elementary SchoolGrades: PK-5Distance: 1.1 mi
- 8/10Ockley GreenGrades: 6-8Distance: 1 mi
- 5/10Jefferson High SchoolGrades: 9-12Distance: 1.3 mi
Schools provided by the listing agent
- Elementary: Woodlawn
- Middle: Ockley Green
- High: Jefferson,Roosevelt
Source: RMLS (OR). This data may not be complete. We recommend contacting the local school district to confirm school assignments for this home.
Get a cash offer in 3 minutes
Find out how much your home could sell for in as little as 3 minutes with a no-obligation cash offer.
Estimated market value$657,600
Get a cash offer in 3 minutes
Find out how much your home could sell for in as little as 3 minutes with a no-obligation cash offer.
Estimated market value
$657,600


