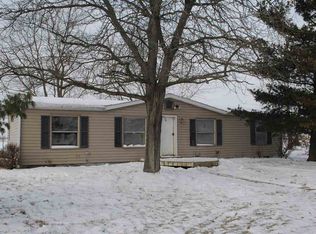This is one not to miss. This home is well maintained with mature trees and a pole barn for extra storage. Storage shouldn't be a problem though because the garage is huge. It has one area that would be perfect for a work shop that is 13 by 10 and another that is about the size of a 3rd bay! This listing includes 2 lots for a total of 1.22 acres per county records. Lots of updates! All new interior paint. This includes doors and trim. New flooring was recently installed. Also the water heater and refrigerator are new within the last few years. Parking is not an issue with a huge parking area that is all concrete. This is a 3 bedroom 2 full bath but the owners converted an old dining room and used it as a 4th bedroom. Being out in the country means nothing if you don't have a room to enjoy it. That is taken care of by the 13 by 17 4 season room on the back. Current owners used it as a second living space. There is also a huge deck for when the weather gets warmer. For those of you who love to garden there is an established area in the back just for that. There is nothing for you to do except move in and enjoy. Set up your showing today to see this amazing property!
This property is off market, which means it's not currently listed for sale or rent on Zillow. This may be different from what's available on other websites or public sources.

