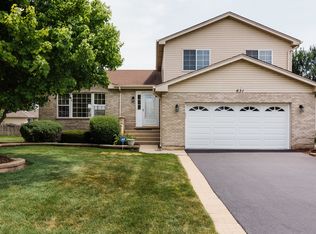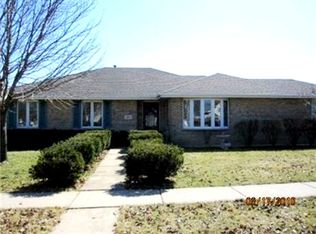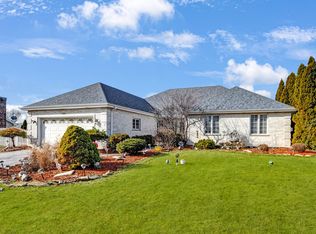Closed
$395,000
633 Mendota Ln, Romeoville, IL 60446
5beds
1,935sqft
Single Family Residence
Built in 1994
0.28 Acres Lot
$408,900 Zestimate®
$204/sqft
$3,280 Estimated rent
Home value
$408,900
$376,000 - $446,000
$3,280/mo
Zestimate® history
Loading...
Owner options
Explore your selling options
What's special
Welcome to the highly sought after Lakewood estate subdivision and an ALL Custom 1 story with 5 bedrooms and 2.5 baths. Granite Counters, extra storage, finished basement with 2 of the rooms and expansive cement crawl. All 3 main level bedrooms have a walk in closet. Fenced in Back yard. Light and bright with on open concept and over sized living area. Very pretty landscaping with roses. Award winning schools, easy access to main highways, and close shopping. Make your appointment to see today.
Zillow last checked: 8 hours ago
Listing updated: June 04, 2025 at 10:27am
Listing courtesy of:
Chad Cutshall 630-669-2423,
Real People Realty
Bought with:
Jesus Alexander Parra Colmenter
Shopping Casas Chicago LLC
Source: MRED as distributed by MLS GRID,MLS#: 12322872
Facts & features
Interior
Bedrooms & bathrooms
- Bedrooms: 5
- Bathrooms: 3
- Full bathrooms: 2
- 1/2 bathrooms: 1
Primary bedroom
- Features: Bathroom (Full)
- Level: Main
- Area: 225 Square Feet
- Dimensions: 15X15
Bedroom 2
- Level: Main
- Area: 196 Square Feet
- Dimensions: 14X14
Bedroom 3
- Level: Main
- Area: 144 Square Feet
- Dimensions: 12X12
Bedroom 4
- Level: Lower
- Area: 144 Square Feet
- Dimensions: 12X12
Bedroom 5
- Level: Lower
- Area: 120 Square Feet
- Dimensions: 10X12
Dining room
- Level: Main
- Area: 168 Square Feet
- Dimensions: 14X12
Family room
- Level: Main
- Area: 196 Square Feet
- Dimensions: 14X14
Kitchen
- Features: Kitchen (Eating Area-Table Space)
- Level: Main
- Area: 168 Square Feet
- Dimensions: 14X12
Living room
- Level: Main
- Area: 196 Square Feet
- Dimensions: 14X14
Recreation room
- Level: Lower
- Area: 224 Square Feet
- Dimensions: 16X14
Heating
- Natural Gas
Cooling
- Central Air
Features
- Basement: Finished,Crawl Space,Full,Daylight
Interior area
- Total structure area: 0
- Total interior livable area: 1,935 sqft
Property
Parking
- Total spaces: 2
- Parking features: On Site, Garage Owned, Attached, Garage
- Attached garage spaces: 2
Accessibility
- Accessibility features: No Disability Access
Features
- Stories: 1
Lot
- Size: 0.28 Acres
- Dimensions: 130X90
- Features: Corner Lot
Details
- Parcel number: 1202331050010000
- Special conditions: None
Construction
Type & style
- Home type: SingleFamily
- Property subtype: Single Family Residence
Materials
- Brick, Frame
Condition
- New construction: No
- Year built: 1994
Utilities & green energy
- Sewer: Public Sewer
- Water: Public
Community & neighborhood
Location
- Region: Romeoville
Other
Other facts
- Listing terms: FHA
- Ownership: Fee Simple
Price history
| Date | Event | Price |
|---|---|---|
| 6/2/2025 | Sold | $395,000-1.2%$204/sqft |
Source: | ||
| 4/16/2025 | Contingent | $399,900$207/sqft |
Source: | ||
| 4/10/2025 | Listed for sale | $399,900+175.8%$207/sqft |
Source: | ||
| 9/14/1994 | Sold | $145,000+258%$75/sqft |
Source: Public Record Report a problem | ||
| 4/28/1994 | Sold | $40,500$21/sqft |
Source: Public Record Report a problem | ||
Public tax history
| Year | Property taxes | Tax assessment |
|---|---|---|
| 2023 | $7,899 +4.2% | $101,562 +10.9% |
| 2022 | $7,581 +5.8% | $91,563 +6.9% |
| 2021 | $7,165 +3.1% | $85,613 +3.4% |
Find assessor info on the county website
Neighborhood: 60446
Nearby schools
GreatSchools rating
- 8/10Skoff Elementary SchoolGrades: K-5Distance: 0.3 mi
- 9/10John J Lukancic Middle SchoolGrades: 6-8Distance: 0.3 mi
- 8/10Romeoville High SchoolGrades: 9-12Distance: 2 mi
Schools provided by the listing agent
- Elementary: Beverly Skoff Elementary School
- Middle: John J Lukancic Middle School
- High: Romeoville High School
- District: 365U
Source: MRED as distributed by MLS GRID. This data may not be complete. We recommend contacting the local school district to confirm school assignments for this home.
Get a cash offer in 3 minutes
Find out how much your home could sell for in as little as 3 minutes with a no-obligation cash offer.
Estimated market value$408,900
Get a cash offer in 3 minutes
Find out how much your home could sell for in as little as 3 minutes with a no-obligation cash offer.
Estimated market value
$408,900


