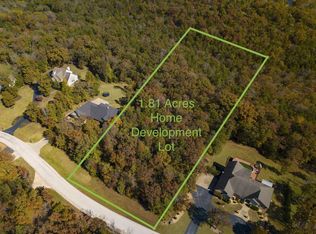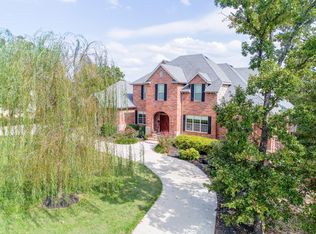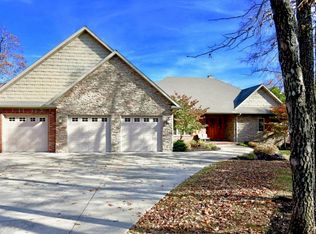This custom-built seven bedroom, four and a half bathroom home has ample charm and is conveniently located on a beautiful 1.79 acre lot in Branson. The kitchen includes plenty of counter space, walk-in pantry, double oven with convection and large pull-up breakfast counter. Additional features include built-in storage, central vacuum, mud room, two fireplaces, jetted tub with heater, electronic air cleaner, dual fuel HVAC systems, two water heaters and lower level wet bar with island and additional cabinets. Exterior features include two covered/screened decks, above ground pool with large deck and gazebo with hot tub included. Conveniently located on the North side of Branson with easy access to Ozark/Springfield. Close to the shopping, dining, grocery stores, medical care facilities and attractions of Branson!
This property is off market, which means it's not currently listed for sale or rent on Zillow. This may be different from what's available on other websites or public sources.



