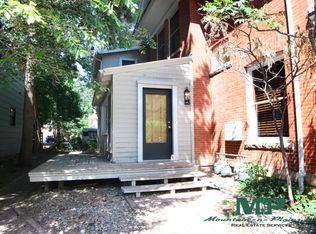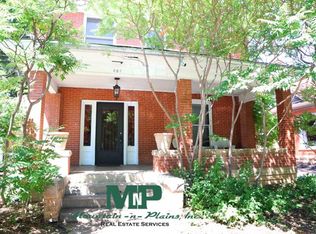Sold for $1,260,230 on 02/05/25
$1,260,230
633 Mathews St, Fort Collins, CO 80524
5beds
3,365sqft
Residential-Detached, Residential
Built in 1909
7,000 Square Feet Lot
$1,247,700 Zestimate®
$375/sqft
$3,264 Estimated rent
Home value
$1,247,700
$1.19M - $1.31M
$3,264/mo
Zestimate® history
Loading...
Owner options
Explore your selling options
What's special
Timeless Beauty. This turn of the century 2-story brick home is right in the heart of Old Town. Drenched in old town charm and meticulously updated with era specific design in mind. This home has everything you need to make your work/life balance dreams come true. Includes the Private residence, Short term rental or MIL suite, Private basement suite or office. The original home has soaring 10 ft ceilings with original wood floors, original working pocket doors separating the living/dining room and living room/office, open floor plan and countless updates. Kitchen updates include quartz and butcher block countertops, refrigerator, restored sink, backsplash and custom hood all SS appliances. Renovated primary bathroom w/ heated floors, new vanity and tile. Newer furnace, hot water heaters and 2 mini splits. New paint throughout and most windows replaced in 2024. Located in the Primary Short Term Rental zone, this home has a legal operating STR on the main level w/ private entrance. Unit is Turn key, it comes fully furnished, fully booked w/ management in place. Grossed $47,650 in 2023, an AirBnB "Guest Favorite" with 4.96 rating and 168 reviews (and counting). Basement suite has separate entrance, w/ bedroom, bath and kitchenette. New owner can either renew or take over the management themselves. Separate entrance to basement suite, could be perfect home office or multi gen living, it is not a legal duplex.
Zillow last checked: 8 hours ago
Listing updated: February 05, 2025 at 07:39pm
Listed by:
Laura Petrick 970-402-7166,
C3 Real Estate Solutions, LLC
Bought with:
Jacqueline Feil
Windermere Fort Collins
Source: IRES,MLS#: 1016905
Facts & features
Interior
Bedrooms & bathrooms
- Bedrooms: 5
- Bathrooms: 4
- Full bathrooms: 1
- 3/4 bathrooms: 3
- Main level bedrooms: 4
Primary bedroom
- Area: 575
- Dimensions: 25 x 23
Bedroom 2
- Area: 132
- Dimensions: 12 x 11
Bedroom 3
- Area: 132
- Dimensions: 12 x 11
Bedroom 4
- Area: 228
- Dimensions: 19 x 12
Bedroom 5
- Area: 130
- Dimensions: 13 x 10
Dining room
- Area: 182
- Dimensions: 14 x 13
Family room
- Area: 192
- Dimensions: 16 x 12
Kitchen
- Area: 195
- Dimensions: 15 x 13
Living room
- Area: 224
- Dimensions: 16 x 14
Heating
- Forced Air, 2 or More Heat Sources
Cooling
- Central Air, Wall/Window Unit(s), Ceiling Fan(s)
Appliances
- Included: Gas Range/Oven, Dishwasher, Refrigerator, Washer, Dryer
- Laundry: Main Level
Features
- In-Law Floorplan, Cathedral/Vaulted Ceilings, Open Floorplan, Walk-In Closet(s), Two Primary Suites, Open Floor Plan, Walk-in Closet
- Flooring: Wood, Wood Floors, Laminate
- Windows: Window Coverings
- Basement: Partially Finished
Interior area
- Total structure area: 3,365
- Total interior livable area: 3,365 sqft
- Finished area above ground: 2,660
- Finished area below ground: 705
Property
Parking
- Total spaces: 1
- Parking features: Alley Access
- Garage spaces: 1
- Details: Garage Type: Detached
Features
- Levels: Two
- Stories: 2
- Patio & porch: Patio
- Exterior features: Hot Tub Included
- Spa features: Heated
- Fencing: Wood
Lot
- Size: 7,000 sqft
- Features: Curbs, Sidewalks, Fire Hydrant within 500 Feet
Details
- Parcel number: R0053651
- Zoning: NCM
- Special conditions: Private Owner
Construction
Type & style
- Home type: SingleFamily
- Architectural style: Cottage/Bung
- Property subtype: Residential-Detached, Residential
Materials
- Wood/Frame, Brick, Wood Siding
- Roof: Composition
Condition
- Not New, Previously Owned
- New construction: No
- Year built: 1909
Utilities & green energy
- Electric: Electric, City of FC
- Gas: Natural Gas, Xcel
- Water: City Water, City of Ft Collins
- Utilities for property: Natural Gas Available, Electricity Available, Trash: Republic
Community & neighborhood
Location
- Region: Fort Collins
- Subdivision: Old Town
Other
Other facts
- Listing terms: Cash,Conventional,FHA,VA Loan
- Road surface type: Paved
Price history
| Date | Event | Price |
|---|---|---|
| 2/5/2025 | Sold | $1,260,230+0.8%$375/sqft |
Source: | ||
| 1/2/2025 | Pending sale | $1,250,000$371/sqft |
Source: | ||
| 1/2/2025 | Listed for sale | $1,250,000$371/sqft |
Source: | ||
| 12/23/2024 | Pending sale | $1,250,000$371/sqft |
Source: | ||
| 12/8/2024 | Price change | $1,250,000-2%$371/sqft |
Source: | ||
Public tax history
| Year | Property taxes | Tax assessment |
|---|---|---|
| 2024 | $5,291 +19.4% | $61,640 -1% |
| 2023 | $4,432 -1% | $62,239 +32.6% |
| 2022 | $4,479 -0.1% | $46,933 -2.8% |
Find assessor info on the county website
Neighborhood: University Park
Nearby schools
GreatSchools rating
- 5/10Laurel Elementary SchoolGrades: PK-5Distance: 0.7 mi
- 5/10Lesher Middle SchoolGrades: 6-8Distance: 0.9 mi
- 8/10Fort Collins High SchoolGrades: 9-12Distance: 3.3 mi
Schools provided by the listing agent
- Elementary: Laurel
- Middle: Lesher
- High: Ft Collins
Source: IRES. This data may not be complete. We recommend contacting the local school district to confirm school assignments for this home.
Get a cash offer in 3 minutes
Find out how much your home could sell for in as little as 3 minutes with a no-obligation cash offer.
Estimated market value
$1,247,700
Get a cash offer in 3 minutes
Find out how much your home could sell for in as little as 3 minutes with a no-obligation cash offer.
Estimated market value
$1,247,700

