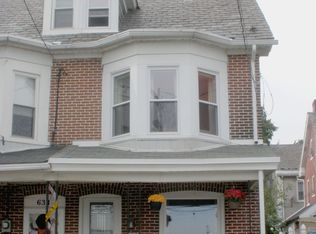Pristine brick town-home is just minutes from Historic Downtown Bethlehem. This 3-bedroom, completely remodeled home is in excellent condition and ready for the spring market! Features include a brand new roof, newly installed central air conditioning, efficient gas heating, new carpets, newly installed kitchen floor, and fresh paint throughout. Each of the 3 bedrooms offer an abundance of space, natural light and closet space. The master bedroom features a large walk in closet. A full bathroom has been completely remodeled and custom built with new tub, vanity and cabinets. A large front porch and fenced-in rear yard are wonderful spots for family, pets and entertaining guests. This home is in excellent condition and will not last long!
This property is off market, which means it's not currently listed for sale or rent on Zillow. This may be different from what's available on other websites or public sources.

