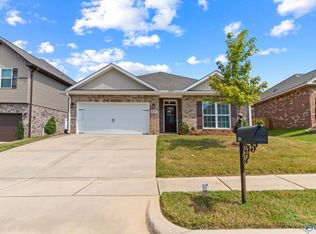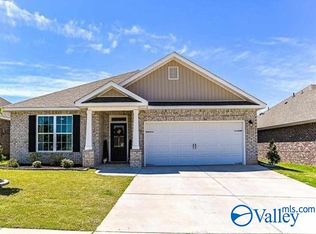Sold for $255,000 on 05/29/25
$255,000
633 Magnolia Place Ln SW, Hartselle, AL 35640
3beds
1,470sqft
Single Family Residence
Built in 2019
6,969.6 Square Feet Lot
$255,100 Zestimate®
$173/sqft
$1,845 Estimated rent
Home value
$255,100
Estimated sales range
Not available
$1,845/mo
Zestimate® history
Loading...
Owner options
Explore your selling options
What's special
Beautiful, well kept, one level home with open concept. Easy movement from family area to kitchen and dining. The kitchen has accent lights under the cabinets and drop lights over the kitchen island. Granite. Hunter Douglas Custom Cordless Blinds are present at windows and back door. Gas connection is in place to change from electric to gas range. Back door opens to a covered patio, the perfect place to do the grilling. A split unit in the garage provides a comfortable space for a hobby. It is a short distance to the Civic Center, Sparkman Park with walking trails, ball fields, soccer fields and play ground. Hartselle has the best schools, low crime, health care facilities and growing.
Zillow last checked: 8 hours ago
Listing updated: May 29, 2025 at 09:26am
Listed by:
Royce Moore 256-339-3666,
MarMac Real Estate
Bought with:
RaJane Johnson, 82495
Agency On Main
Source: ValleyMLS,MLS#: 21887324
Facts & features
Interior
Bedrooms & bathrooms
- Bedrooms: 3
- Bathrooms: 2
- Full bathrooms: 2
Primary bedroom
- Features: 9’ Ceiling, Ceiling Fan(s), Carpet, Walk-In Closet(s)
- Level: First
- Area: 182
- Dimensions: 13 x 14
Bedroom 2
- Features: 9’ Ceiling, Ceiling Fan(s), Carpet, Walk-In Closet(s)
- Level: First
- Area: 110
- Dimensions: 10 x 11
Bedroom 3
- Features: 9’ Ceiling, Walk-In Closet(s)
- Level: First
- Area: 110
- Dimensions: 10 x 11
Dining room
- Features: 9’ Ceiling, Smooth Ceiling, LVP
- Level: First
- Area: 121
- Dimensions: 11 x 11
Kitchen
- Features: 9’ Ceiling, Granite Counters, Kitchen Island, Recessed Lighting, Smooth Ceiling, LVP
- Level: First
- Area: 143
- Dimensions: 11 x 13
Living room
- Features: 9’ Ceiling, Ceiling Fan(s), Smooth Ceiling, LVP
- Level: First
- Area: 255
- Dimensions: 15 x 17
Heating
- Central 1, Electric
Cooling
- Central 1, Electric
Appliances
- Included: Dishwasher, Gas Water Heater, Microwave, Range, Refrigerator
Features
- Has basement: No
- Number of fireplaces: 1
- Fireplace features: Gas Log, One
Interior area
- Total interior livable area: 1,470 sqft
Property
Parking
- Parking features: Garage-Two Car, Garage-Attached, Garage Door Opener, Garage Faces Front, Driveway-Concrete
Features
- Levels: One
- Stories: 1
- Exterior features: Curb/Gutters, Sidewalk
Lot
- Size: 6,969 sqft
- Dimensions: 51 x 143
Details
- Parcel number: 15 05 22 4 002 009.044
Construction
Type & style
- Home type: SingleFamily
- Architectural style: Ranch
- Property subtype: Single Family Residence
Materials
- Foundation: Slab
Condition
- New construction: No
- Year built: 2019
Details
- Builder name: DAVIDSON HOMES LLC
Utilities & green energy
- Sewer: Public Sewer
- Water: Public
Community & neighborhood
Community
- Community features: Curbs, Playground
Location
- Region: Hartselle
- Subdivision: Magnolia Preserve
HOA & financial
HOA
- Has HOA: Yes
- HOA fee: $225 annually
- Association name: Magnolia Preserve Home Owners Association
Price history
| Date | Event | Price |
|---|---|---|
| 5/29/2025 | Sold | $255,000+2%$173/sqft |
Source: | ||
| 5/9/2025 | Pending sale | $249,900$170/sqft |
Source: | ||
| 5/1/2025 | Contingent | $249,900$170/sqft |
Source: | ||
| 4/28/2025 | Price change | $249,900-24.2%$170/sqft |
Source: | ||
| 4/26/2025 | Listed for sale | $329,900+66.4%$224/sqft |
Source: | ||
Public tax history
| Year | Property taxes | Tax assessment |
|---|---|---|
| 2024 | $800 -1% | $27,440 -0.9% |
| 2023 | $808 +4.7% | $27,680 |
| 2022 | $771 +23.9% | $27,680 +41.4% |
Find assessor info on the county website
Neighborhood: 35640
Nearby schools
GreatSchools rating
- 10/10Barkley Bridge Elementary SchoolGrades: PK-4Distance: 0.5 mi
- 10/10Hartselle Jr High SchoolGrades: 7-8Distance: 2.4 mi
- 8/10Hartselle High SchoolGrades: 9-12Distance: 3 mi
Schools provided by the listing agent
- Elementary: Barkley Bridge
- Middle: Hartselle
- High: Hartselle
Source: ValleyMLS. This data may not be complete. We recommend contacting the local school district to confirm school assignments for this home.

Get pre-qualified for a loan
At Zillow Home Loans, we can pre-qualify you in as little as 5 minutes with no impact to your credit score.An equal housing lender. NMLS #10287.

