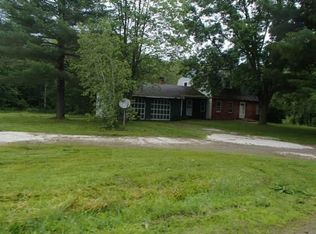Closed
$230,000
633 Lower Rd, West Monroe, NY 13167
4beds
1,478sqft
Single Family Residence
Built in 1902
5.61 Acres Lot
$-- Zestimate®
$156/sqft
$2,250 Estimated rent
Home value
Not available
Estimated sales range
Not available
$2,250/mo
Zestimate® history
Loading...
Owner options
Explore your selling options
What's special
Two houses on one property! First house is a 1902 farmhouse, 1,478 square feet with 2 bedrooms and 1 bath (possibility of a third bedroom), wood floors, original tin ceilings, first floor laundry and first floor bath. Second is a 2017 mobile home, 784 square feet, oversized garage, 2 bed 1 bath with 12 x 10 sunroom. Lilacs line the farmhouse driveway; the property has several apple trees, a cherry tree, pear tree, grapes vines, raspberries, blueberries and rhubarb. The houses share a well. Drilled in 2017. Two septic systems. The property has direct access to the railroad bed for snowmobiling and four-wheeling. Minutes from Oneida Lake for fishing and boating and less than 10 minutes to 81.
Zillow last checked: 8 hours ago
Listing updated: July 22, 2024 at 02:46pm
Listed by:
Jeanine Volpe 315-701-6900,
Keller Williams Syracuse
Bought with:
Tracey DeForest, 10401293555
Hunt Real Estate ERA
Source: NYSAMLSs,MLS#: S1510930 Originating MLS: Syracuse
Originating MLS: Syracuse
Facts & features
Interior
Bedrooms & bathrooms
- Bedrooms: 4
- Bathrooms: 2
- Full bathrooms: 2
- Main level bathrooms: 2
- Main level bedrooms: 2
Bedroom 1
- Level: First
Bedroom 2
- Level: First
Bedroom 3
- Level: Second
Bedroom 4
- Level: Second
Dining room
- Level: First
Family room
- Level: First
Kitchen
- Level: First
Living room
- Level: First
Heating
- Electric, Other, See Remarks, Forced Air, Gravity, Stove
Appliances
- Included: Dryer, Dishwasher, Electric Oven, Electric Range, Electric Water Heater, Refrigerator, Washer
- Laundry: Main Level
Features
- Breakfast Bar, Separate/Formal Dining Room, Eat-in Kitchen, Separate/Formal Living Room, Kitchen/Family Room Combo
- Flooring: Hardwood, Laminate, Varies
- Basement: Partial
- Number of fireplaces: 1
Interior area
- Total structure area: 1,478
- Total interior livable area: 1,478 sqft
Property
Parking
- Total spaces: 1
- Parking features: Attached, Garage
- Attached garage spaces: 1
Features
- Levels: Two
- Stories: 2
- Exterior features: Gravel Driveway, Pool
- Pool features: Above Ground
Lot
- Size: 5.61 Acres
- Features: Flood Zone, Rural Lot
Details
- Additional structures: Shed(s), Storage
- Parcel number: 35600027800000050130000000
- Special conditions: Standard
- Horses can be raised: Yes
- Horse amenities: Horses Allowed
Construction
Type & style
- Home type: SingleFamily
- Architectural style: Colonial
- Property subtype: Single Family Residence
Materials
- Vinyl Siding
- Foundation: Stone, Slab
- Roof: Metal
Condition
- Resale
- Year built: 1902
Utilities & green energy
- Electric: Circuit Breakers
- Water: Well
- Utilities for property: Cable Available, Sewer Available
Community & neighborhood
Location
- Region: West Monroe
Other
Other facts
- Listing terms: Cash,Conventional
Price history
| Date | Event | Price |
|---|---|---|
| 7/22/2024 | Pending sale | $249,999+8.7%$169/sqft |
Source: | ||
| 7/12/2024 | Sold | $230,000-8%$156/sqft |
Source: | ||
| 4/23/2024 | Contingent | $249,999$169/sqft |
Source: | ||
| 11/21/2023 | Listed for sale | $249,999$169/sqft |
Source: | ||
| 11/11/2023 | Listing removed | -- |
Source: | ||
Public tax history
| Year | Property taxes | Tax assessment |
|---|---|---|
| 2017 | $3,058 | $125,000 +37.5% |
| 2016 | -- | $90,900 |
| 2015 | -- | $90,900 +3305.8% |
Find assessor info on the county website
Neighborhood: 13167
Nearby schools
GreatSchools rating
- 4/10Aura A Cole Elementary SchoolGrades: PK-5Distance: 2.2 mi
- 5/10Central Square Middle SchoolGrades: 6-8Distance: 4.2 mi
- 5/10Paul V Moore High SchoolGrades: 9-12Distance: 4.6 mi
Schools provided by the listing agent
- District: Central Square
Source: NYSAMLSs. This data may not be complete. We recommend contacting the local school district to confirm school assignments for this home.
