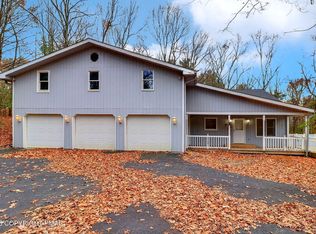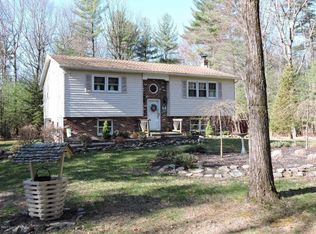Sold for $590,000
$590,000
633 Long Mountain Rd, Effort, PA 18330
4beds
4,484sqft
Single Family Residence
Built in 2000
2.97 Acres Lot
$623,200 Zestimate®
$132/sqft
$3,872 Estimated rent
Home value
$623,200
$592,000 - $661,000
$3,872/mo
Zestimate® history
Loading...
Owner options
Explore your selling options
What's special
Nestled privately on almost 3 acres, peaceful Koi ponds greet you at the front entrance. This Move-In ready, SPACIOUS home has been lovingly maintained by ORIGINAL OWNER. 4 bedrooms, 3.5 baths. Gleaming WOOD FLOORS, no carpet in the entire home. Uniquely built to be handicap accessible. Great home for MULTI-GENERATIONAL family with large rooms over 4400 sq. feet of finished living space, Bright Kitchen with quartzite countertops, oversized pantry, FRENCH doors leading to TREX deck. FIRST FLOOR primary with en-suite, jetted tub, walk-in shower and FRENCH door to deck. Additional FIRST FLOOR BEDROOM with hallway handicap accessible full bathroom. Two additional bedrooms and full bath on second level. Home features a HUGE office/treatment room with an ELEVATOR to the finished lower level RECREATION ROOM or OFFICE (formerly used for physical therapy office) with ½ bath and laundry room. Ample storage in ATTICS and Large 2+ car attached GARAGE Professional landscaped, Screened GAZEBO for summer evenings. Storage shed. Possibilities are endless for this home. No HOA. You must see this amazing home in person to fully appreciate.
Zillow last checked: 8 hours ago
Listing updated: February 28, 2025 at 06:13am
Listed by:
TJ Price 570-856-8176,
MORE Modern Real Estate LLC
Bought with:
Sherry Popova, RS369956
At Your Service Realty
Source: PMAR,MLS#: PM-113981
Facts & features
Interior
Bedrooms & bathrooms
- Bedrooms: 4
- Bathrooms: 4
- Full bathrooms: 3
- 1/2 bathrooms: 1
Primary bedroom
- Description: Wood Floors, en-suite, French Doors
- Level: First
- Area: 281.57
- Dimensions: 16.8 x 16.76
Bedroom 2
- Description: Wood floors, large closet
- Level: First
- Area: 265.05
- Dimensions: 15.5 x 17.1
Bedroom 3
- Description: Huge bedroom, wood fls. double closets
- Level: Second
- Area: 523.77
- Dimensions: 23.7 x 22.1
Bedroom 4
- Description: Oversided bedroom, wood fls
- Level: Second
- Area: 387.63
- Dimensions: 17.7 x 21.9
Primary bathroom
- Description: Tile, Jacuzzi, Handi-cap walk in Shower
- Level: First
- Area: 164.45
- Dimensions: 11.5 x 14.3
Bathroom 2
- Description: Tiled, Handi-cap Accesible
- Level: First
- Area: 92.4
- Dimensions: 10.5 x 8.8
Bathroom 3
- Description: Tile, Tub/shower
- Level: Second
- Area: 71.28
- Dimensions: 8.1 x 8.8
Dining room
- Description: Open to Kitchen Tile Floors, Patio Doors
- Level: First
- Area: 157.3
- Dimensions: 12.1 x 13
Other
- Description: Tile, closet, ELEVATOR
- Level: First
- Area: 79.68
- Dimensions: 9.6 x 8.3
Game room
- Description: Office, Rec, or home business
- Level: Lower
- Area: 526.68
- Dimensions: 30.8 x 17.1
Kitchen
- Description: Tile floors, Island, large PANTRY
- Level: First
- Area: 209.43
- Dimensions: 16.11 x 13
Laundry
- Description: Half bath, Washer & Dryer
- Level: Lower
- Area: 129.92
- Dimensions: 11.6 x 11.2
Living room
- Description: Wood floors, french doors
- Level: First
- Area: 265.05
- Dimensions: 15.5 x 17.1
Office
- Description: Huge Flex Space, office, rec room
- Level: Lower
- Area: 518.61
- Dimensions: 29.3 x 17.7
Heating
- Baseboard, Forced Air, Electric, Oil
Cooling
- Central Air, Zoned
Appliances
- Included: Electric Oven, Electric Range, Refrigerator, Water Heater, Dishwasher, Microwave, Washer, Dryer
Features
- Pantry, Eat-in Kitchen, Kitchen Island, Granite Counters, Walk-In Closet(s), Elevator, Other
- Flooring: Tile, Vinyl, Wood
- Windows: Insulated Windows
- Basement: Full,Finished,Heated
- Has fireplace: No
- Common walls with other units/homes: No Common Walls
Interior area
- Total structure area: 4,484
- Total interior livable area: 4,484 sqft
- Finished area above ground: 3,085
- Finished area below ground: 1,399
Property
Parking
- Total spaces: 2
- Parking features: Garage - Attached
- Attached garage spaces: 2
Accessibility
- Accessibility features: Enhanced Accessible
Features
- Stories: 1
- Patio & porch: Porch, Deck
Lot
- Size: 2.97 Acres
- Features: Level, Sloped, Wooded, Not In Development
Details
- Additional structures: Shed(s)
- Parcel number: 13.116466
- Zoning description: Residential
Construction
Type & style
- Home type: SingleFamily
- Architectural style: Cape Cod,Contemporary,Traditional
- Property subtype: Single Family Residence
Materials
- Vinyl Siding
- Roof: Fiberglass
Condition
- Year built: 2000
Utilities & green energy
- Electric: 200+ Amp Service
- Sewer: Septic Tank
- Water: Well
Community & neighborhood
Security
- Security features: Security System, Smoke Detector(s)
Location
- Region: Effort
- Subdivision: None
HOA & financial
HOA
- Has HOA: No
Other
Other facts
- Listing terms: Cash
- Road surface type: Paved
Price history
| Date | Event | Price |
|---|---|---|
| 5/6/2024 | Sold | $590,000-1.2%$132/sqft |
Source: PMAR #PM-113981 Report a problem | ||
| 4/3/2024 | Listed for sale | $597,000$133/sqft |
Source: PMAR #PM-113981 Report a problem | ||
Public tax history
| Year | Property taxes | Tax assessment |
|---|---|---|
| 2025 | $10,074 +7.1% | $316,410 |
| 2024 | $9,404 +4.3% | $316,410 |
| 2023 | $9,012 +3% | $316,410 |
Find assessor info on the county website
Neighborhood: 18330
Nearby schools
GreatSchools rating
- 5/10Pleasant Valley Intrmd SchoolGrades: 3-5Distance: 1.8 mi
- 4/10Pleasant Valley Middle SchoolGrades: 6-8Distance: 3.5 mi
- 5/10Pleasant Valley High SchoolGrades: 9-12Distance: 3.7 mi
Get pre-qualified for a loan
At Zillow Home Loans, we can pre-qualify you in as little as 5 minutes with no impact to your credit score.An equal housing lender. NMLS #10287.
Sell with ease on Zillow
Get a Zillow Showcase℠ listing at no additional cost and you could sell for —faster.
$623,200
2% more+$12,464
With Zillow Showcase(estimated)$635,664

