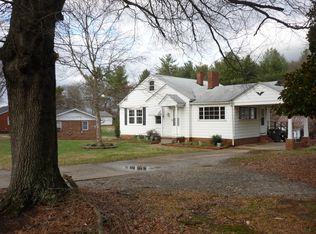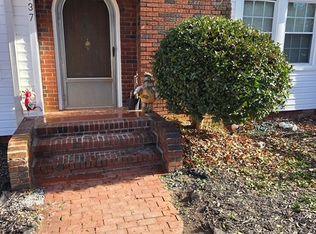Sold for $305,000
$305,000
633 Linville Rd, Kernersville, NC 27284
3beds
1,375sqft
Stick/Site Built, Residential, Single Family Residence
Built in 1955
0.65 Acres Lot
$313,700 Zestimate®
$--/sqft
$1,664 Estimated rent
Home value
$313,700
$298,000 - $329,000
$1,664/mo
Zestimate® history
Loading...
Owner options
Explore your selling options
What's special
Yes, they do exist!!! – Move in ready, one level, brick, 3 BR, 2 full bath, main level laundry home with multiple outdoor entertainment areas. Meticulously renovated from 2017-2022 - Full Renovation List in attachments. Highlights include updated roof, gutters, HVAC, windows, exterior doors, refinished hardwoods, LVP Flooring, remodeled kitchen, & the marble tile shower to name a few. Outside, find great backyard spaces - Pool, Hot Tub, Outdoor Shower, Gazebo w/ Pulldown Movie Screen, Multiple Decks, Stamped Concrete, professionally landscaped yard, and outdoor speakers. An unfinished basement allows for additional possibilities below or continue taking advantage of all that storage space. Close to the Salem Lake Linville Road access for walking, biking, jogging, or just simply enjoying nature or exercising your dog. Linville Road provides easy access to all of the Triad and beyond. MULTIPLE OFFERS RECEIVED
Zillow last checked: 8 hours ago
Listing updated: April 11, 2024 at 08:48am
Listed by:
Gabriel Price 336-251-3781,
Coldwell Banker Advantage,
Zac Price 336-995-6400,
Coldwell Banker Advantage
Bought with:
NONMEMBER NONMEMBER
nonmls
Source: Triad MLS,MLS#: 1104386 Originating MLS: Winston-Salem
Originating MLS: Winston-Salem
Facts & features
Interior
Bedrooms & bathrooms
- Bedrooms: 3
- Bathrooms: 2
- Full bathrooms: 2
- Main level bathrooms: 2
Primary bedroom
- Level: Main
- Dimensions: 12.33 x 10.17
Bedroom 2
- Level: Main
- Dimensions: 14.33 x 11.25
Bedroom 3
- Level: Main
- Dimensions: 11.08 x 10.67
Den
- Level: Main
- Dimensions: 16.92 x 13.58
Entry
- Level: Main
- Dimensions: 6.67 x 4.42
Kitchen
- Level: Main
- Dimensions: 21.33 x 12
Laundry
- Level: Main
- Dimensions: 6.25 x 6.25
Heating
- Forced Air, Heat Pump, Electric, Oil
Cooling
- Central Air, Heat Pump
Appliances
- Included: Dishwasher, Range Hood, Electric Water Heater
- Laundry: Main Level
Features
- Built-in Features, Ceiling Fan(s), Kitchen Island, Pantry
- Flooring: Vinyl, Wood
- Basement: Unfinished, Basement
- Attic: Pull Down Stairs
- Number of fireplaces: 2
- Fireplace features: Basement, Den
Interior area
- Total structure area: 1,375
- Total interior livable area: 1,375 sqft
- Finished area above ground: 1,375
Property
Parking
- Total spaces: 2
- Parking features: Driveway, Garage, Gravel, Attached
- Attached garage spaces: 2
- Has uncovered spaces: Yes
Features
- Levels: One
- Stories: 1
- Patio & porch: Porch
- Has private pool: Yes
- Pool features: Private
- Fencing: Fenced,Privacy
Lot
- Size: 0.65 Acres
- Dimensions: 225 x 125 x 225 x 125
- Features: Cleared, Level
Details
- Additional structures: Gazebo
- Parcel number: 6865250041
- Zoning: RS9
- Special conditions: Owner Sale
Construction
Type & style
- Home type: SingleFamily
- Property subtype: Stick/Site Built, Residential, Single Family Residence
Materials
- Brick, Cement Siding
Condition
- Year built: 1955
Utilities & green energy
- Sewer: Public Sewer
- Water: Public
Community & neighborhood
Security
- Security features: Security System, Carbon Monoxide Detector(s)
Location
- Region: Kernersville
Other
Other facts
- Listing agreement: Exclusive Right To Sell
- Listing terms: Cash,Conventional,FHA,VA Loan
Price history
| Date | Event | Price |
|---|---|---|
| 5/31/2023 | Sold | $305,000+1.7% |
Source: | ||
| 5/6/2023 | Pending sale | $299,900 |
Source: | ||
| 5/4/2023 | Listed for sale | $299,900 |
Source: | ||
| 11/28/2022 | Listing removed | -- |
Source: | ||
| 11/14/2022 | Price change | $299,900-3.2% |
Source: | ||
Public tax history
| Year | Property taxes | Tax assessment |
|---|---|---|
| 2025 | $3,342 +98.2% | $303,200 +152.2% |
| 2024 | $1,686 +4.8% | $120,200 |
| 2023 | $1,609 +4% | $120,200 +2% |
Find assessor info on the county website
Neighborhood: 27284
Nearby schools
GreatSchools rating
- 6/10Sedge Garden ElementaryGrades: PK-5Distance: 0.5 mi
- 1/10East Forsyth MiddleGrades: 6-8Distance: 2.9 mi
- 3/10East Forsyth HighGrades: 9-12Distance: 1.6 mi
Get a cash offer in 3 minutes
Find out how much your home could sell for in as little as 3 minutes with a no-obligation cash offer.
Estimated market value$313,700
Get a cash offer in 3 minutes
Find out how much your home could sell for in as little as 3 minutes with a no-obligation cash offer.
Estimated market value
$313,700

