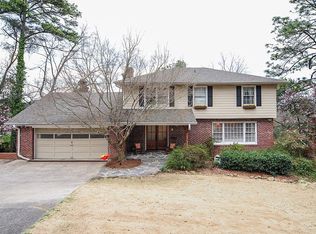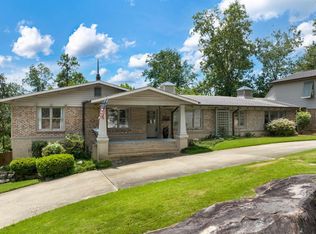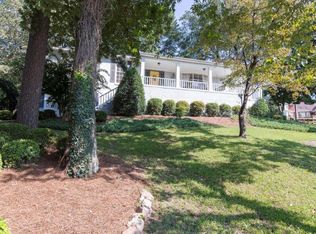Sold for $576,000
$576,000
633 Lexington Rd, Vestavia Hills, AL 35216
3beds
2,755sqft
Single Family Residence
Built in 1959
0.41 Acres Lot
$601,100 Zestimate®
$209/sqft
$3,315 Estimated rent
Home value
$601,100
$547,000 - $661,000
$3,315/mo
Zestimate® history
Loading...
Owner options
Explore your selling options
What's special
ONE LEVEL LIVING in the Heart of Vestavia! FABULOUS CHEF'S PANTRY and STAINLESS appliances in the Kitchen. OPEN KITCHEN into the FAMILY ROOM with Beautiful Tray Ceilings and STACKED STONE Fireplace! Lots of SPACE in this traditional ranch floor plan. Updated BATHS and HARDWOODS THROUGHOUT main level! Playroom/Rec Room downstairs with access to Backyard. LARGE BACKYARD, all fenced, with a wonderful covered deck off the family room for ENTERTAINING or enjoying the GORGEOUS & private SUNSET. If you LOVE to entertain and enjoy a VIEW, YOU NEED TO SEE THIS HOUSE! Two car garage, with a great WORKSHOP space, is located to the side entrance and off a cul da sac which allows for LOTS of guest PARKING when hosting big family events or entertaining friends!! Convenient to East Elementary, churches, and all the shops and dinning in Vestavia Hills.
Zillow last checked: 8 hours ago
Listing updated: August 02, 2024 at 12:46pm
Listed by:
Kerri Davis 205-533-0090,
ARC Realty Vestavia
Bought with:
David Mackle
ARC Realty Vestavia
Source: GALMLS,MLS#: 21390200
Facts & features
Interior
Bedrooms & bathrooms
- Bedrooms: 3
- Bathrooms: 3
- Full bathrooms: 2
- 1/2 bathrooms: 1
Primary bedroom
- Level: First
Bedroom 1
- Level: First
Bedroom 2
- Level: First
Primary bathroom
- Level: First
Bathroom 1
- Level: First
Family room
- Level: First
Kitchen
- Features: Stone Counters
- Level: First
Living room
- Level: First
Basement
- Area: 1380
Heating
- Forced Air, Natural Gas
Cooling
- Central Air, Electric
Appliances
- Included: Dishwasher, Disposal, Ice Maker, Microwave, Electric Oven, Refrigerator, Self Cleaning Oven, Stainless Steel Appliance(s), Gas Water Heater
- Laundry: Electric Dryer Hookup, Washer Hookup, In Basement, Basement Area, Yes
Features
- Recessed Lighting, Smooth Ceilings, Tray Ceiling(s), Linen Closet, Separate Shower, Tub/Shower Combo
- Flooring: Hardwood, Tile
- Basement: Partial,Finished,Daylight
- Attic: Pull Down Stairs,Yes
- Number of fireplaces: 1
- Fireplace features: Stone, Den, Gas
Interior area
- Total interior livable area: 2,755 sqft
- Finished area above ground: 1,825
- Finished area below ground: 930
Property
Parking
- Total spaces: 2
- Parking features: Driveway, Garage Faces Side
- Garage spaces: 2
- Has uncovered spaces: Yes
Features
- Levels: One and One Half
- Stories: 1
- Patio & porch: Covered (DECK), Deck
- Pool features: None
- Fencing: Fenced
- Has view: Yes
- View description: Mountain(s)
- Waterfront features: No
Lot
- Size: 0.41 Acres
Details
- Parcel number: 2800292001013.000
- Special conditions: N/A
Construction
Type & style
- Home type: SingleFamily
- Property subtype: Single Family Residence
Materials
- Brick
- Foundation: Basement
Condition
- Year built: 1959
Utilities & green energy
- Sewer: Septic Tank
- Water: Public
Community & neighborhood
Location
- Region: Vestavia Hills
- Subdivision: Mountain View Estates
Other
Other facts
- Price range: $576K - $576K
Price history
| Date | Event | Price |
|---|---|---|
| 8/2/2024 | Sold | $576,000+7.7%$209/sqft |
Source: | ||
| 7/3/2024 | Contingent | $534,900$194/sqft |
Source: | ||
| 6/29/2024 | Listed for sale | $534,900+65.9%$194/sqft |
Source: | ||
| 11/24/2014 | Sold | $322,500+3.4%$117/sqft |
Source: | ||
| 3/9/2007 | Sold | $311,900$113/sqft |
Source: Public Record Report a problem | ||
Public tax history
| Year | Property taxes | Tax assessment |
|---|---|---|
| 2025 | $5,364 +20.5% | $58,500 +20.3% |
| 2024 | $4,451 | $48,640 |
| 2023 | $4,451 +14.9% | $48,640 +14.7% |
Find assessor info on the county website
Neighborhood: 35216
Nearby schools
GreatSchools rating
- 10/10Vestavia Hills Elementary School EastGrades: PK-5Distance: 0.6 mi
- 10/10Louis Pizitz Middle SchoolGrades: 6-8Distance: 2.5 mi
- 8/10Vestavia Hills High SchoolGrades: 10-12Distance: 1.8 mi
Schools provided by the listing agent
- Elementary: Vestavia - East
- Middle: Pizitz
- High: Vestavia Hills
Source: GALMLS. This data may not be complete. We recommend contacting the local school district to confirm school assignments for this home.
Get a cash offer in 3 minutes
Find out how much your home could sell for in as little as 3 minutes with a no-obligation cash offer.
Estimated market value
$601,100


